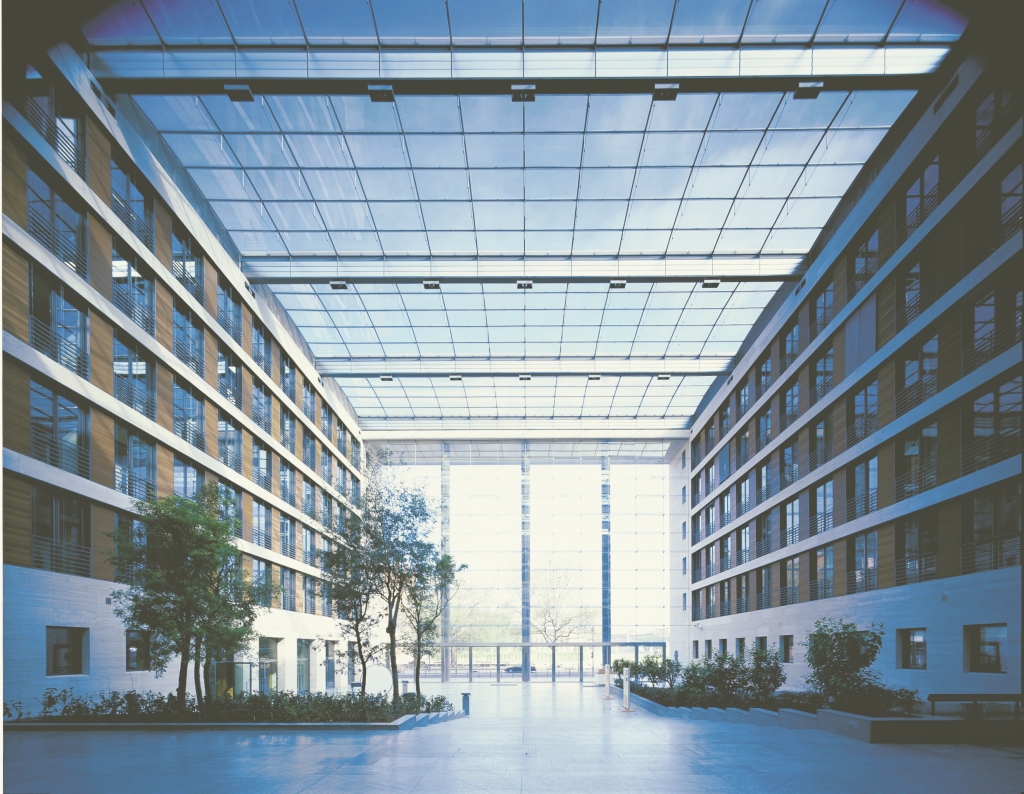- Location: Berlin, Germany
- Architect: Müller-Reimann
- Completion: 1999
- Client: Bundesamt für Raumwesen und Raumordnung
- Scope of work: Steel structure of the roof, cable net facade and glazing
- Cladding: Laminated safety glass;
1.300 m² roof, 220 m² gable and 730 m² facades - Type of Structure: 170 t steel; roof structure is a grid of main girders with cable bracings, single layer cable net for the point supported facade glazing
The new German Foreign Office, located in the centre of Berlin, consists of an old building and a new extension which is adapted to the proportions of the historical structure. This ensemble fuses the past and the future to create a grand visual impact and is deemed to be one of the most interesting office buildings in town.
The office complex surrounds a rectangular atrium on three sides, while the fourth side is closed off with a glazed facade rising to the full height of the building.
The glazed roof rests on a grid of six main girders running parallel to the facade. This grid supports a secondary structure, a grid of rectangles forming individual cable braced barrel vaults, on which the panels of laminated safety glass are installed.
The glazed facade has an almost invisible supporting framework of pre-stressed steel cables, some of them additionally braced by steel rods.





