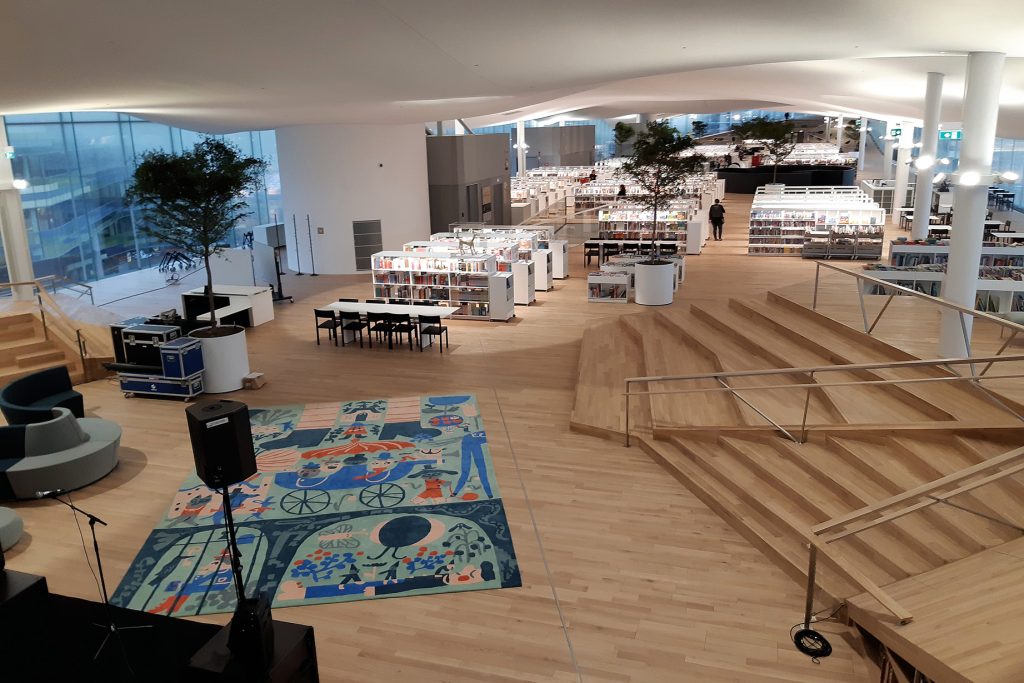MERO TSK - Systems "Made in Germany"
- Innovative
- Unique
- Developed by our former founder

Dry hollow floor Combi T – 36 for
onsite application of parquet and
other coverings with bespoke access solutions.
Type 6 calcium sulphate access
floor in office space with factory
applied textile covering.
The opening of the new and spectacularly designed Central Library Oodi created worldwide headlines. Our Finnish partner FINNDATA helped to secure the grand opening date by using a sophisticated planning and installation schedule for the Raised Access and Hollow floor areas.
In total we supplied an area of 8,400 m² of floor systems. The basic idea of the Architect was to focus on the interaction between the building’s three individual floors.
The public plaza in front of the building continues inside the building, merging with a catalogue of meeting and experience features. The ground floor is a robust, busy and frequently updated area suitable for quick visits as well as round tours. The active zero- threshold public spaces are clearly recognizably, attractive, understandable and welcoming to all visitors. The traditional, serene library atmosphere can be found on the top floor, forming a calm and contemporary area overlooking above the busy central Helsinki.
MERO-TSK International GmbH & Co KG
Max-Mengeringhausen-Straße 5
DE – 97084 Würzburg
Tel.: +49 (0) 931 6670 – 0
Fax: +49 (0) 931 6670 – 409
E-Mail: info@mero.de
MERO-TSK International GmbH & Co KG
Max-Mengeringhausen-Straße 5
DE – 97084 Würzburg
Tel.: +49 (0) 931 6670 – 0
Fax: +49 (0) 931 6670 – 409
E-Mail: info@mero.de
Webdesign made by Burning Bird Media GmbH