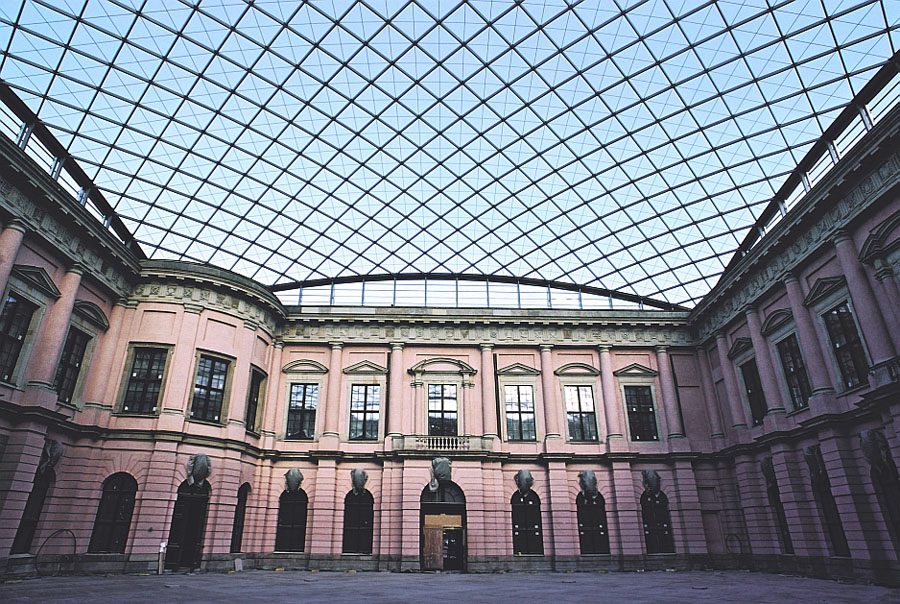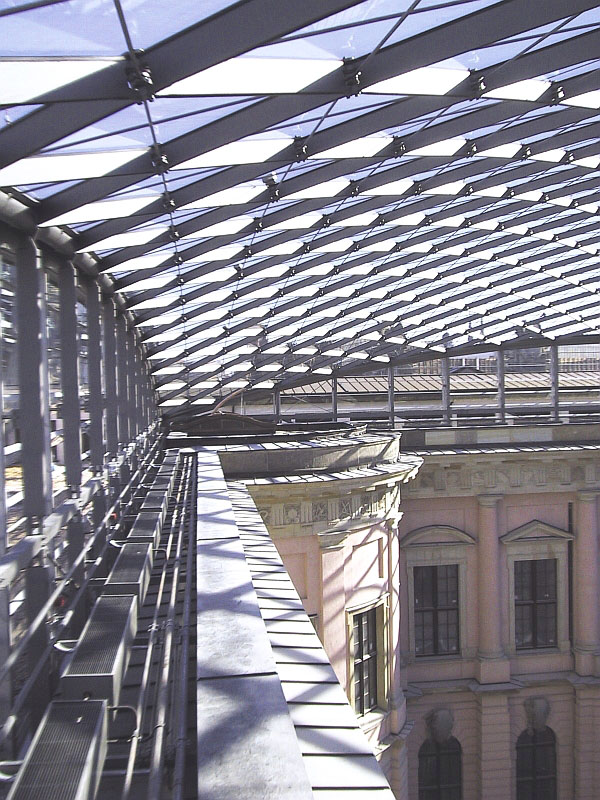- Location: Berlin, Germany
- Architects: Ieoh Ming Pei, New York
- Completion: 2001
- Client: Bundesamt für Bauwesen und Raumordnung
- Scope of Work: Steel Structure and Glazing
- Cladding: Roof: 1.745 sqm safety glass; Façade: 700 sqm safety glass
- Type of Structure: 465 tons single layer roof structure with prestressed rope diagonals
The German Historical Museum is the oldest building on the boulevard “Unter den Linden” in Berlin. From 1731 to 1876 it served the Prussian Army as an arsenal for arms and other paraphernalia and trophies of war. During the 18th century it was the largest arms depot in Brandenburg-Prussia.
Since the German Historical Museum has moved in, the old arsenal has taken a decided turn toward the civilian. After the reconstruction , visitors will move through the rooms dedicated to individual historical periods as if through history itself. The museum is an effort to help the inhabitants of a united Germany to find their identity as Germans and Europeans, members of local communities and of a global civilization.
In the future a permanent exhibition on approx. 10.000 sqm distributed over three stories of the building will present relics of the past in all their multiple interrelationships with a view of both – their common European context and their regional diversity.
MERO has constructed a transparent cover over the atrium of the arsenal, a modern, filigree single layer roof structure. Like to strings of a tennis racket, the structure of cables and steel profiles is suspended between the adjacent wings of the building, creating a closed interior space of approx. 1.600 sqm.
The geometry of the single layer roof structure with 1height of 6,0 m is vertically cut along the adjacent wings of the building. The resulting lateral faces are closed with a vertical façade of approx. 5,5 m height.
Changing temporary exhibitions will be presented in a new building of the German Historical Museum situated between the arsenal, the Neue Wache, Central Memorial and the Maxim Gorki Museum. This building opens toward the arsenal with a light flooded glass hall. In order to achieve a maximum of transparency and an optimum of heat insulation the glass hall was provided with insulated glass of high light and less heat transition.
The façade glazing partly serves as a safety scaffolding. The roof can be accessed for cleaning and maintenance works.
A fully glazed staircase tower is closed off the big glass hall with its three façade and two roof areas. The form of the staircase tower façade varies from level to level. In floor level the façade has a conic form. Its vertical axis slopes towards inside by additional 10 degrees. Each of the curved glass panes is a unique specimen.






