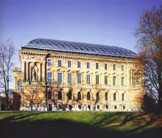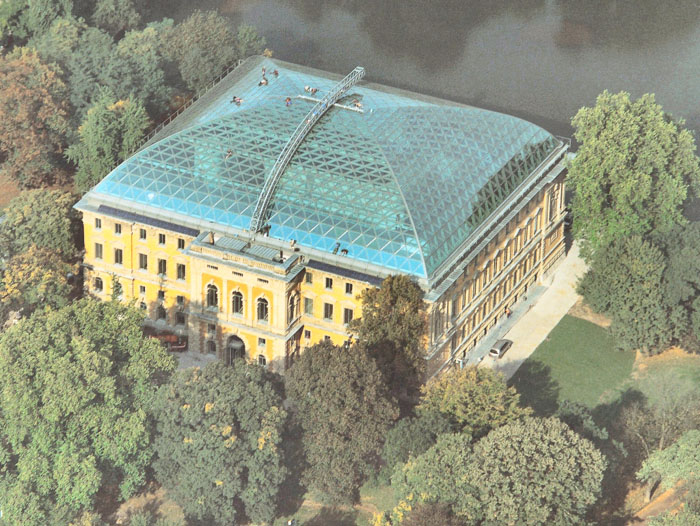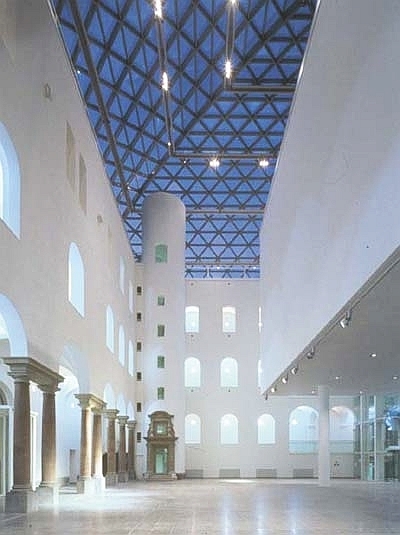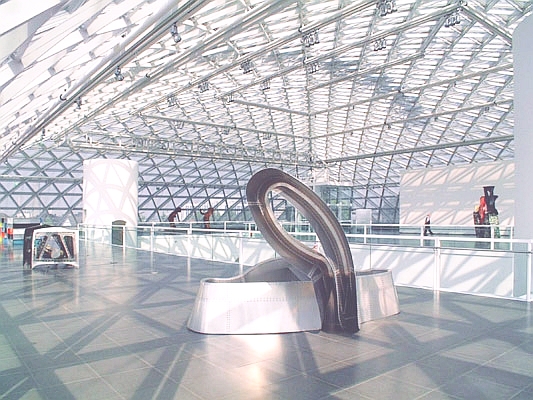- Location: Düsseldorf, Germany
- Architects: Kissler + Partner Architekten GmbH, Munich
- Completion: 2000
- Client: ARGE Umbau Ständehaus Düsseldorf
- Scope of work: Steel structure and glazing
- Cladding: 3.000 m² insulated glass
- Tragkonstruktion: 440 t glazed single layer, triangulated
 A new attraction of glass draws the public to the shores of the Kaiserteich in Duesseldorf. Built in the 19th century to house the provincial parliament of the Rhineland, the Staendehaus is now an eye-catcher thanks to the glazed dome of its roof covers an area of approx. 3,000 sqm.
A new attraction of glass draws the public to the shores of the Kaiserteich in Duesseldorf. Built in the 19th century to house the provincial parliament of the Rhineland, the Staendehaus is now an eye-catcher thanks to the glazed dome of its roof covers an area of approx. 3,000 sqm.
After the reopening ceremony, a branch of the Art Collection Nordrhein-Westfalen has moved in.
With this purpose in mind, the whole building with the exception of the stairwells has been completely redesigned and modernized. The spacious main hall now lies in broad daylight under the impressive glass dome erected by MERO.
The clear-span roof structure with 44.50 m in length, 53.40 m in width and 10.70 m in height covers in the shape of a hipped roof an area of approx. 3,000 sqm without dominating the scen-ery.







