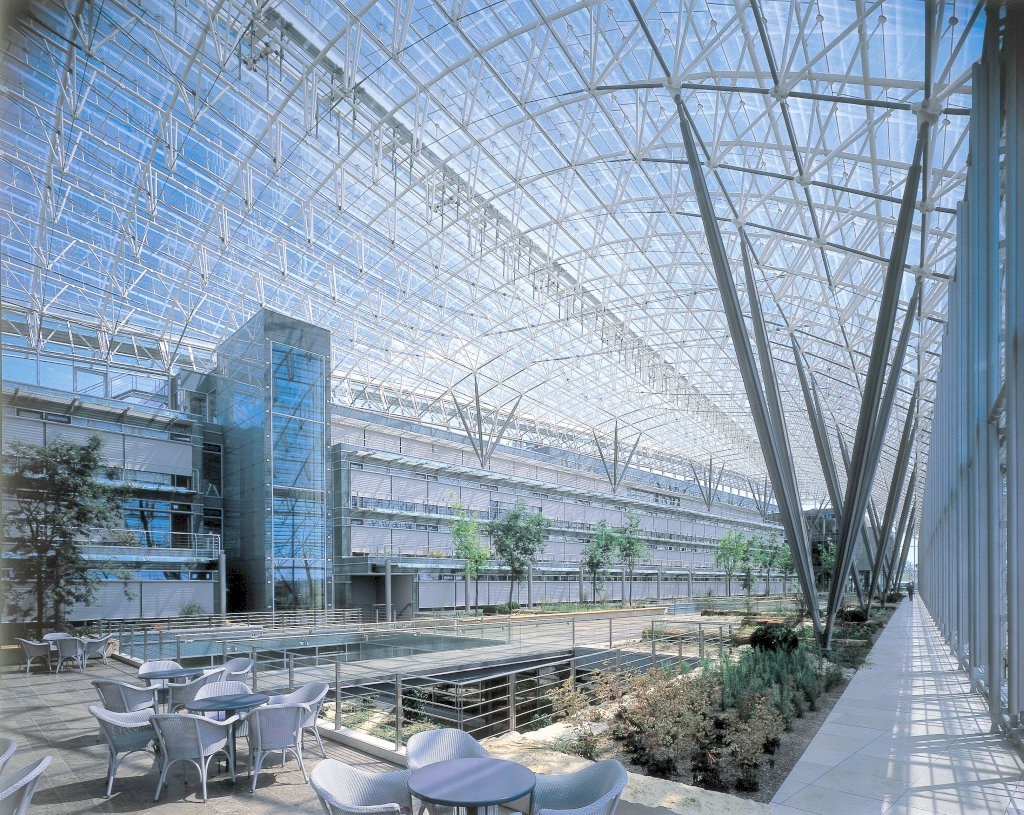- Location: Frankfurt, Germany
- Architects: Bothe, Richter, Teherani Hamburg
- Completion: 2000
- Client: DB Station & Service AG Frankfurt,
- Scope of works: Support structure and cladding
- Cladding: 5,800 m² suspended and point fixed insulated glass
- Type of Structure: approx. 520 t steel structure consisting of steel tubes and cast spiders
The new railway station at Frankfurt/Main airport impressively presents itself like a piece of tomorrow's architecture transported into the present. A unique double curved geometry creates the envelope of the new main hall.
The point supported insulated glass of the 145 m long and 14 m high dome is fully suspended below a tubular steel structure via cast spider. The glazed roof is free spanning over a maximum width of 43 m without any additional supports. Beyond mere protection against the elements, it provides a climate controlled and welcoming ambiance.
The complete package was engineered, supplied and erected by MERO. Due to continuous passenger traffic and tight space great demands were made on the site logistics. This super-terminal has an annual transit capacity of eleven million passengers.
MERO war vollständig verantwortlich für die konstruktive Ausarbeitung, Lieferung und Montage. Höchste Ansprüche wurden aufgrund des fortlaufenden Zug- und Personenverkehrs insbesondere an die Baustellenlogistik gestellt. Der Superbahnhof besitzt eine jährliche Umschlagskapazität von ca. elf Millionen Reisenden.





