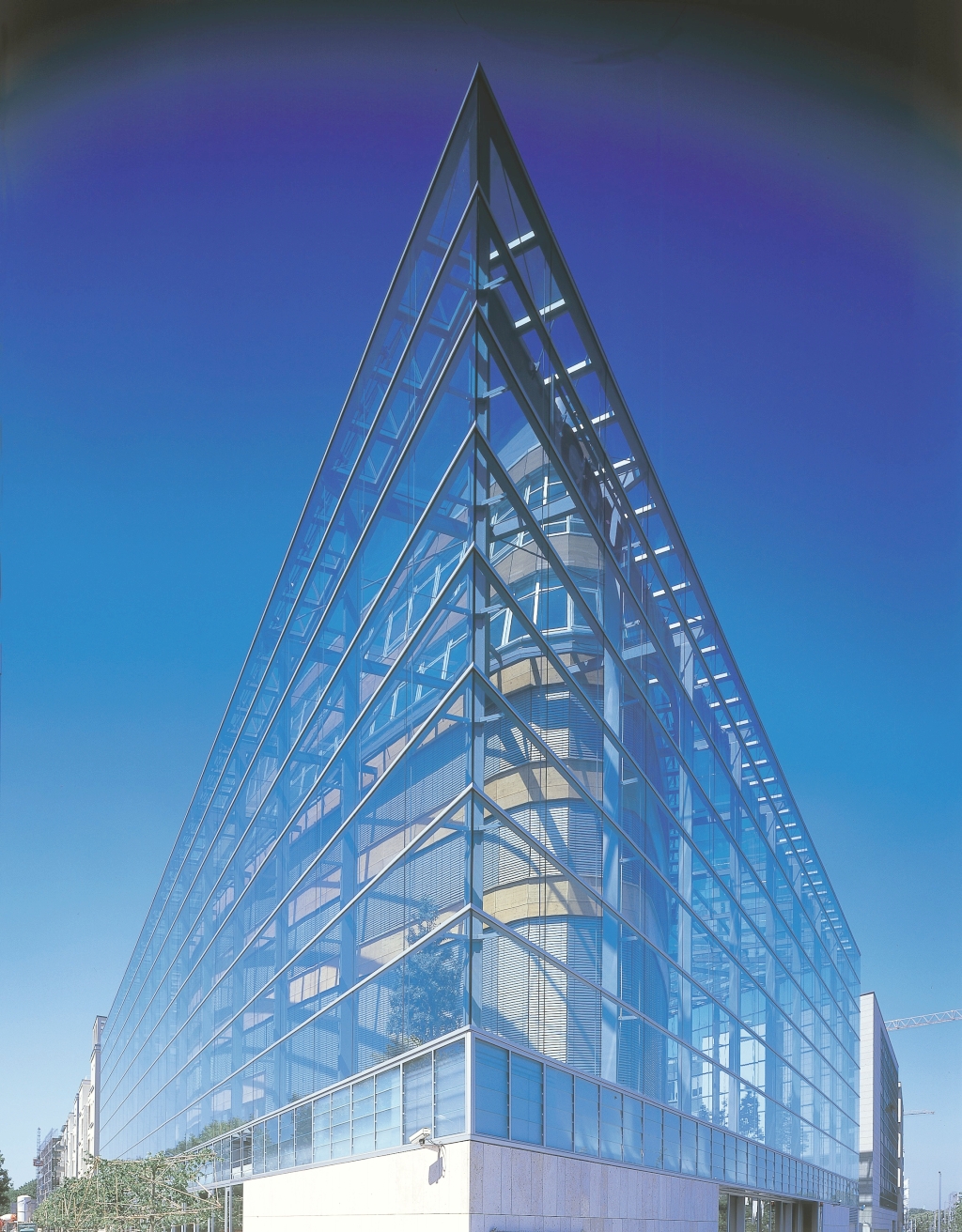- Location: Berlin, Germany
- Architect: Petzinka, Pink und Partner, Duesseldorf
- Completion: 1999
- Client: Hausverein der CDU, Berlin
- Scope of Work: Steel Structure and Glazing
- Cladding: 2700 sqm curtain wall glazing, 700 sqm roof glazing, 323 sqm smoke and air vents, 324 sqm low iron glass in the base floor, 259 sqm glass louvers with silkscreen printing
- Type of Structure: 126 tons steel structure. Post and mullion construction with horizontal bars
The new CDU party headquarters in Berlin is enveloped by a spacious winter garden
providing noise prevention and climate control.
In contrast to the glass envelope which strictly follows the boundaries of the adjacent building , the dynamics of the wedge-shaped office complex can fully unfold inside. This façade is rendered highly transparent by separation of the glass layer from the main steel structure.
Space frame columns and roof girders are made of welded steel sheet. The cross members of the façade owe their filigree appearance to the fact that they are connected to the columns by tension rods fixed at their centres. Generously dimensioned openings for air-supply and exhaust create a comfortable climate inside.





