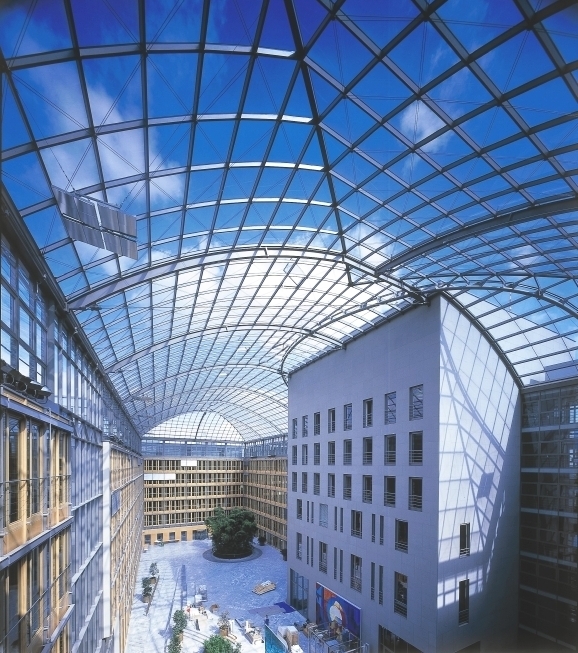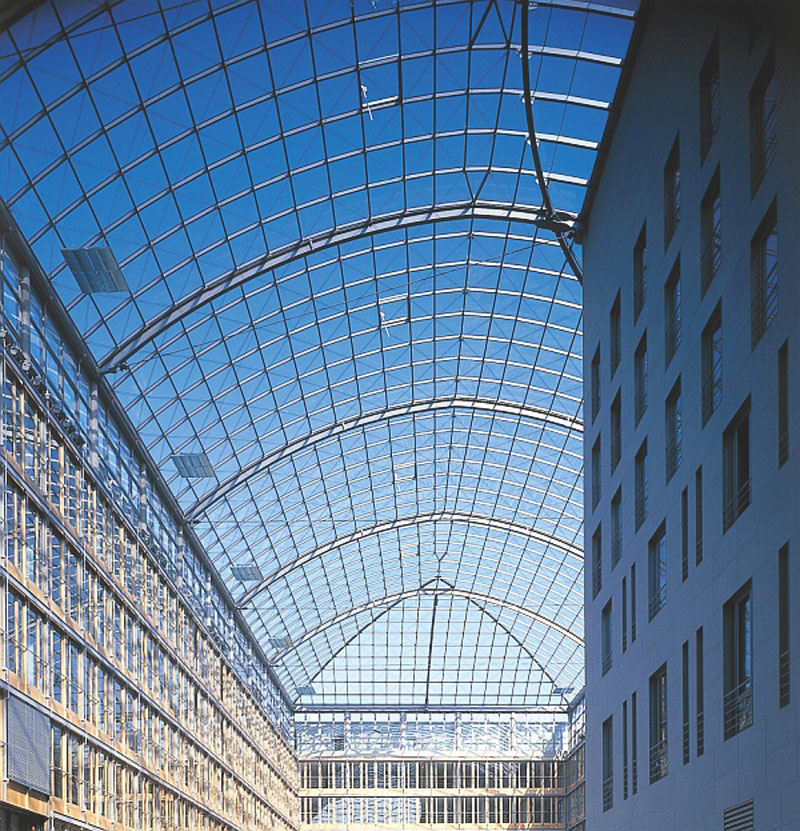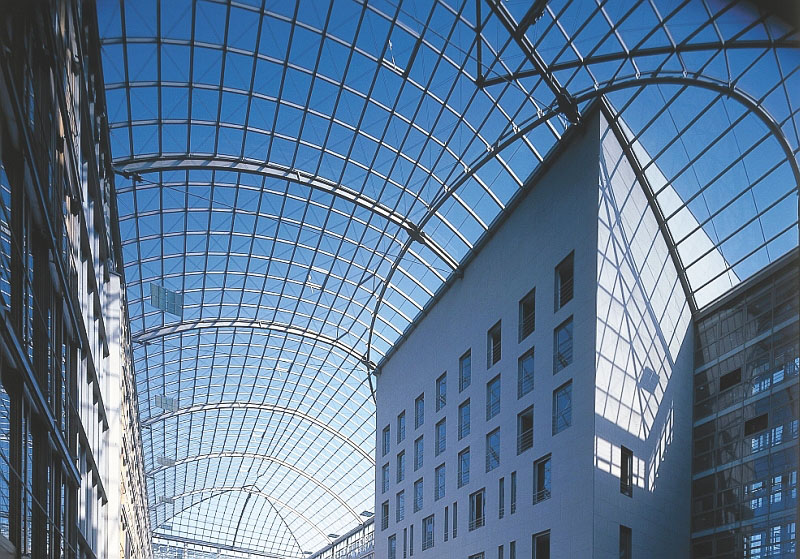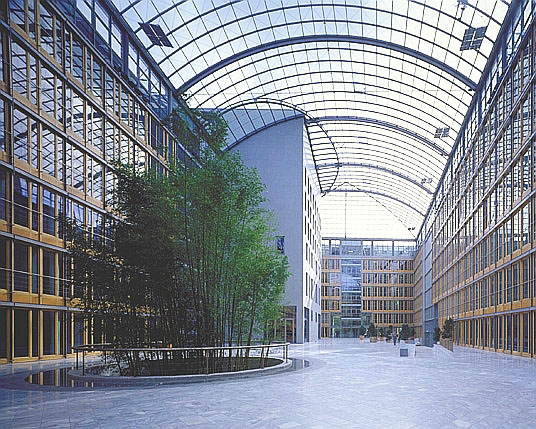- Location: Berlin, Germany
- Architects: Prof. Schweger & Partner Hamburg
- Completion: 1999
- Client: Unternehmensgruppe Groth & Graalfs, Berlin, Deutschland
- Scope of Work: Steelstructure and Glazing
- Cladding: 2.400 sqm safety glass; partly pre-stressed (TVG)
- Type of structure: 85 t single layer free form geometry of square grids and prestressed rope diagonals
After the reunion of Germany and following the reconstruction of the capital the German Federation of Industry and Commerce (DIHT), the Federal Union of the German Industry (BDI) and the Federation of the German Work Unions (BDA) moved into the House of the
German Economy (DIHT) in the centre core of Berlin.
The building, located at the historical ‘Spree-isle’, completes the ‘construction blocks’ along the ‘Breite Straße’, the ‘Mühlendamm’ and Spree (river), continuing the stables. The inte-
grative building complex emphasised the historical block building and is divided into three construction parts which surround the central, nearly rectangular, wide atrium. The prevailing construction part within the block structure is the conference room with restaurantand winter garden towards the Spree.
The 2.400 sqm atrium welcomes its visitors with a translucent glass façade which is covered totally by a glass roof. The filigree steel- /glass construction protects the atrium against atmospheric conditions and builts a huge foyer in front of the entrance halls. The design of the atrium is minimized to a few characteristics and thereby underlines the easiness of this fabulous construction.
The bearing of the glazing is made by a sui generic tube grid. The exceptionality of the roof structure lays within the realization of a bearing shell-shaped structure of individual design. The performance of the MERO CAD-/CAM system however enables our engineers and designers to create and realize those specific and complex structures.
The steel construction is made of rectangular hollow sections with a cross section of 120 x 60 mm. Those hollow sections are screwed to solid block nodes. Arches of I-profiles which are stiffened by tension ropes of 40 mm dia. reinforce the shell structure.
The square mashes of the net structure are stressed by 8 mm thick steel ropes which are fixed to the underside of the nodes.
The glass panels can be accessed for cleaning purposes and consist of partly pre-stressed safety glass. At a length of 80 m the span of the roof varies from 27 to 34 m at a total glass surface of 2.400 sqm.








