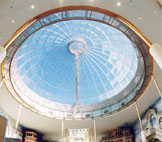- Location: Pasching, Austria
- Architect: Atelier Plötzl Linz, Austria
- Completion: 1997
- Client: Ferro Glas Glasbautechnik Hörsching, Österreich
- Scope of Work: steel construction including movable maintenance gutters and glazing
- Cladding: insulated glass
- Type of Structure: grid net shell with diagonal tension ropes
 The dome construction with a span of approx. 27 m for PLUS CITY 2000 at Linz was carried out with the typical MERO-TSK hollow sections. The filigree square grid net shell stiffened by tension ropes has an only dead load of fabulous 15 kg/sqm which also has a positive impact to the substructure.
The dome construction with a span of approx. 27 m for PLUS CITY 2000 at Linz was carried out with the typical MERO-TSK hollow sections. The filigree square grid net shell stiffened by tension ropes has an only dead load of fabulous 15 kg/sqm which also has a positive impact to the substructure.




