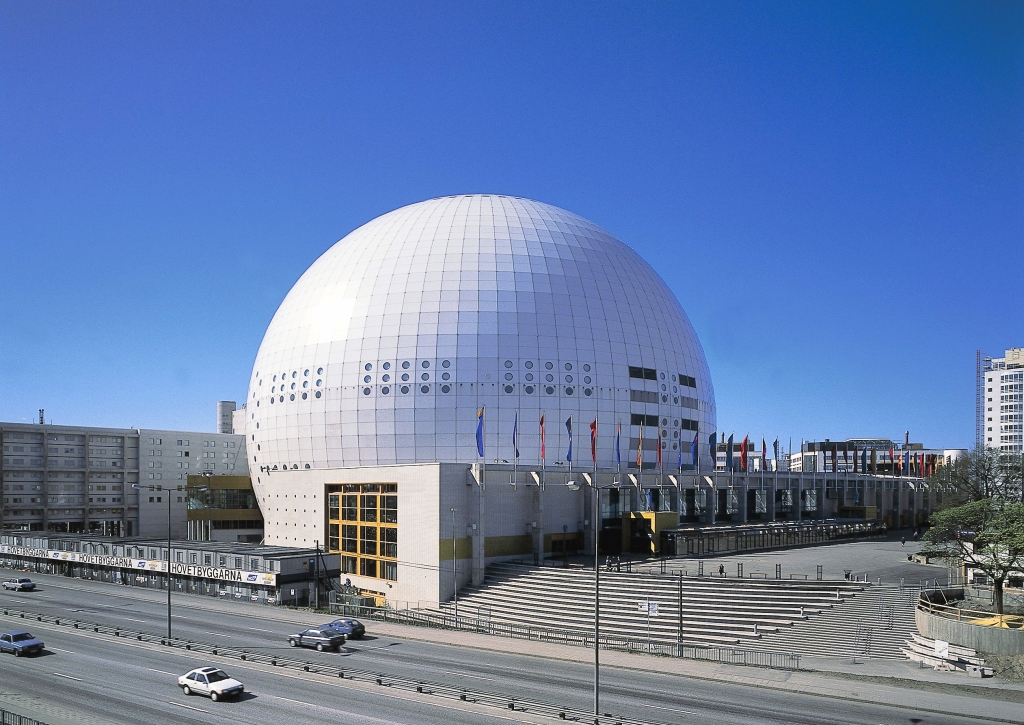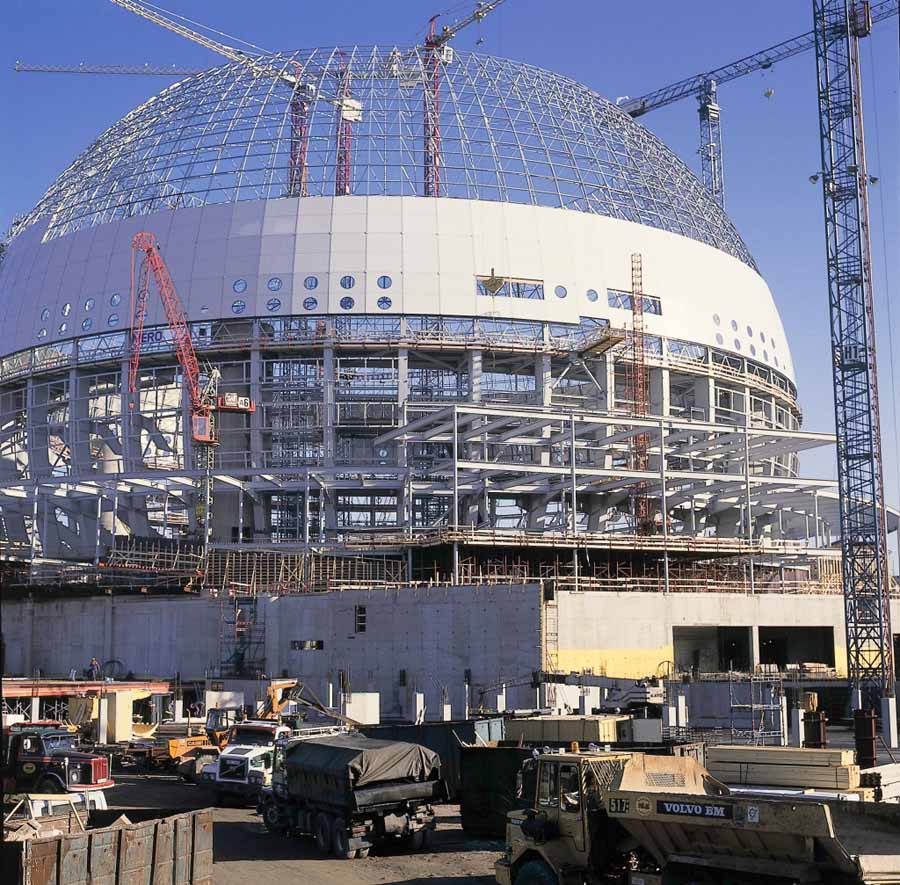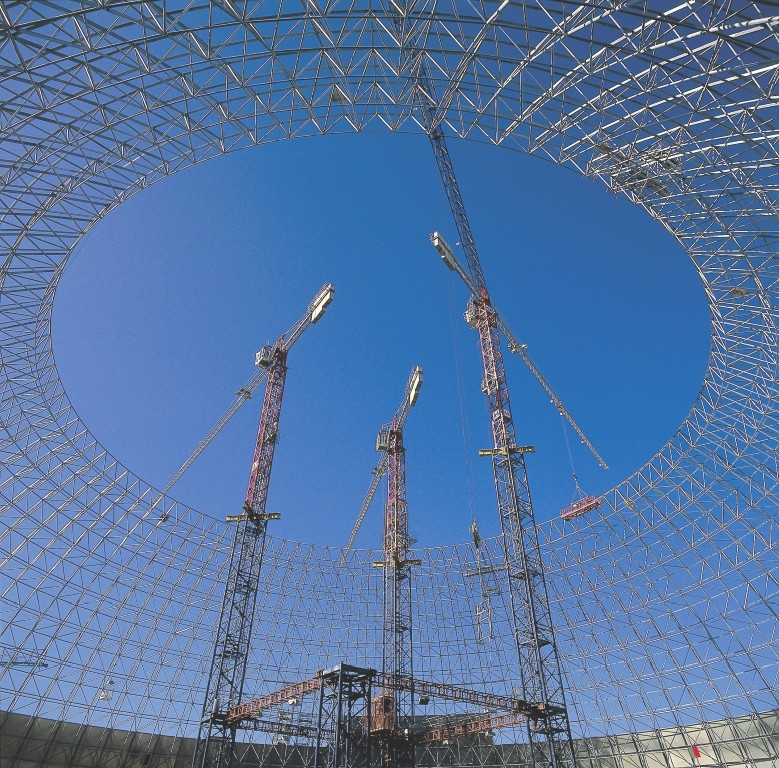- Location: Stockholm, Sweden
- Architects: Berg Architekt Kontor AB Stockholm
- Completion: 1987
- Client: Hovet-Zentrum KB Stockholm
- Scope of Work: Support structure and cladding
- Cladding: 23.400 m² Alucopan sandwich panels
- Type of Structure: 560 t two layer space frame
The Globe Arena, located in the centre of the district of Hovet, is designed as a multipurpose hall for international events. The idea of the architect Berg of Stockholm was to capture the arena atmosphere of an antique amphitheatre. Its circular shape with steep ranges of seats reduces the distance to the spectacle and increases the contact among the audience. According to different events 5,000 - 16,000 seats can be offered. The globe shape provides several advantages. It has the highest volume compared to the surface and provides an optimal distribution of temperature in respect of the athletes and the audience that creates a comfortable atmosphere. A "round thing" which led to the European Award for Steel structures for MERO in 1989.
The elementized MERO construction method and design facilitated all required details for a direct transformation into production and made it possible to meet the date of completion in December 1987.
To reach a height of 85 m and a diameter of 110 m the geometrical optimisation resulted in a dome with 96 meridians and 19 horizontal rings. Thus a wide meshed double layered space frame with a max. field size of 3.60 x 4.40 m and a max. depth of 2.10 m was produced. An extra charge of 200 t was considered in the static calculation for a service platform of 70 x 45 m which is suspended from the top area of the dome by 24 nodes. Four large billboards weighing 18 t, loudspeaker equipment of 8 t and more than 200 spotlights are permanent installed on this platform. The cladding with 3,693 insulated Alucopan sandwich panels assured the required steam tightness by a especial for this project designed sealing system.
Um die Höhe von 85 m und einen Durchmesser von 110 m zu erreichen führte die Geometrieoptimierung zu einer Kuppel mit 96 Meridiane und 19 horizontalen Ringen. Auf diese Weise entstand weitmaschiges zweilagiges Raumfachwerk mit Feldern bis zu 3,60 x 4,40 m und einer Bauhöhe von max. 2,10m. Statisch wurde zudem eine Zusatzbelastung von 200 t für eine Serviceplattform von 70 x 45 berücksichtigt, die von 24 Knotenpunkten im oberen Bereich der Kuppel abgehängt wurde. 4 große Anzeigetafeln mit 18 t Gewicht und über 200 Scheinwerfer gehören zur ständigen Installation dieser Plattform. Als Eindeckung wurden 3.693 Alucopan-Sandwichpaneelen montiert. Um der Forderung nach Dampfdichtigkeit zu genügen, wurde eigens für dieses Projekt ein Abdichtungssystem entwickelt.







