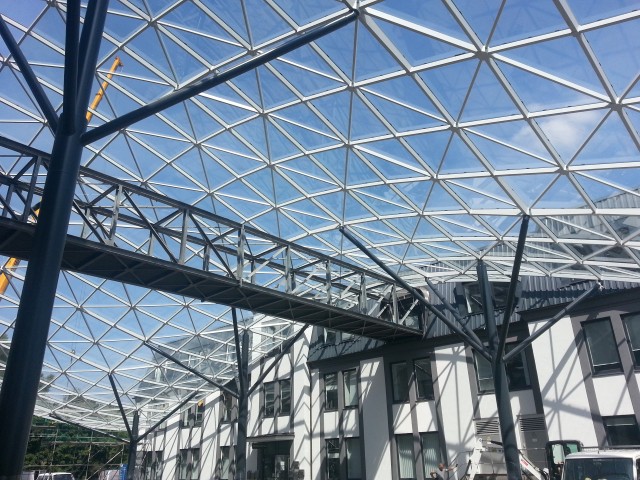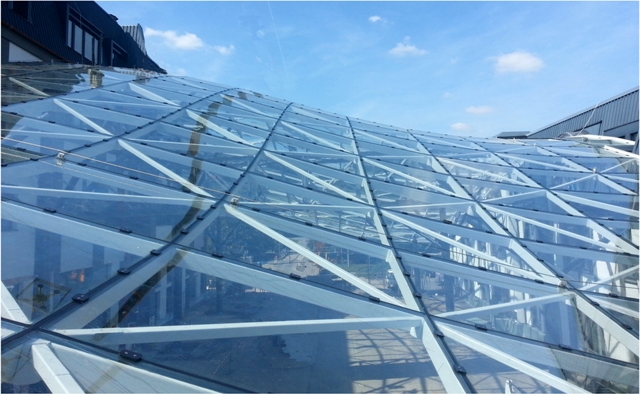- Location: Erbach, Germany
- Architects: Heusel & Schantz, Michelstadt - Germany
- Completion: 2013
- Client: Energiegenossenschaft Odenwald eG
- Cladding: Line supported safety glass with drainage system and fixing plates against uplift
- Type of structure: MERO PLUS-system
In the complete open space between the two main buildings, a glass roof structure in wave-shape is being created for Energiegenossenschaft Odenwald eG. Both the design and execution are in the hands of MERO-TSK.
The roof is designed in a 2.1 x 2.1 m module, and of glass panels from laminated safety glass (VSG). The total surface of 1,250 sqm, with a height difference between 6 m and 15 m, stretches out over a length of 52 m and 24 m width. Each of the 2 x 8 mm thick glass panels weighs about 160 kgs. Due to the curved structure of the wave, each of the 295 panels is manufactured to a different geometry.
The support of the 86 tons roof structure is provided by 8 tree-shaped columns with each 4 radially arranged branches, weighing in total 27 tons.
900 hot-dip galvanized MERO-Plus members are carrying the roof like an airy wave in the Odenwald.







