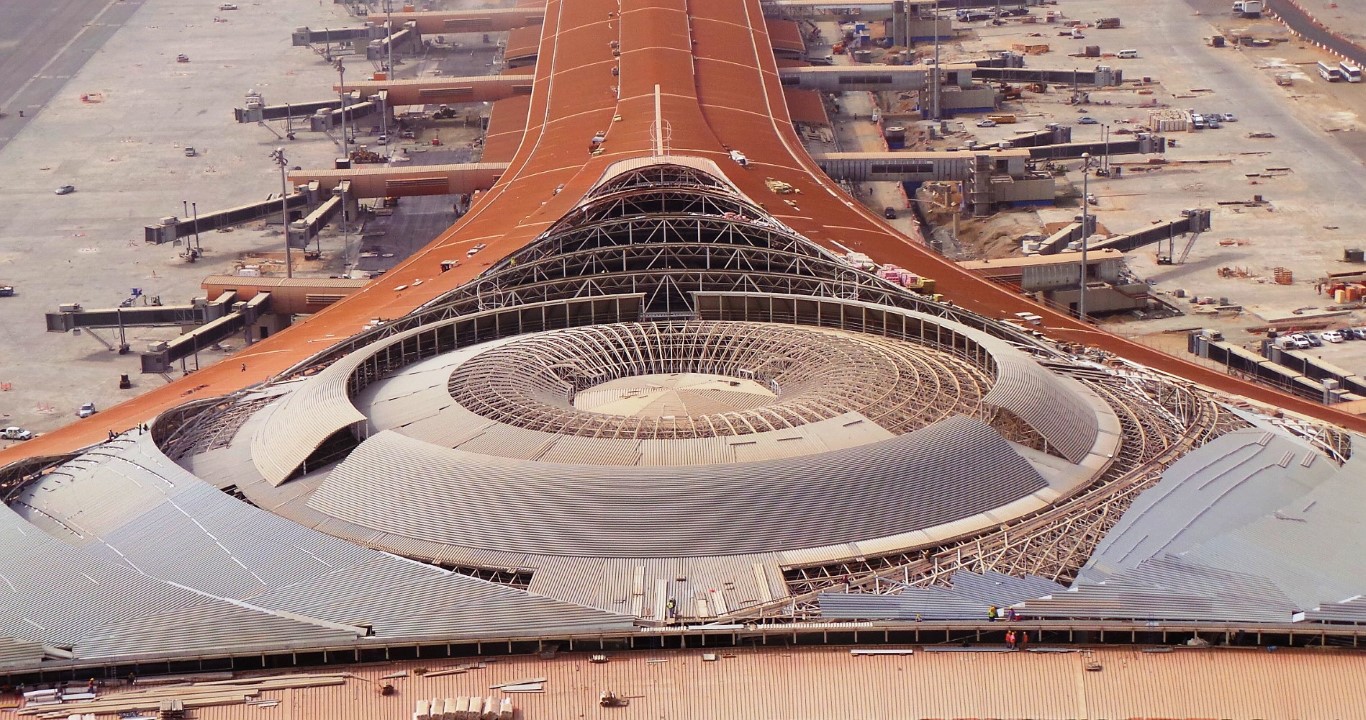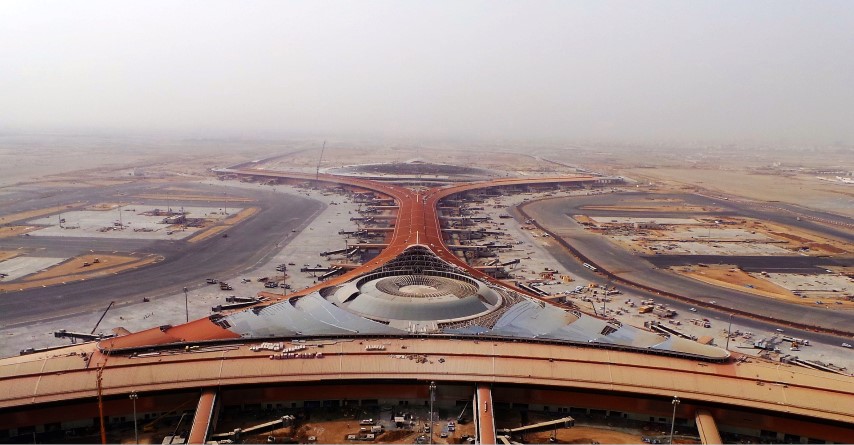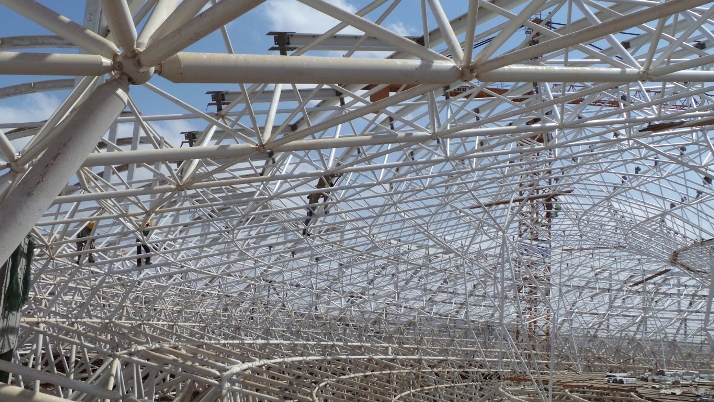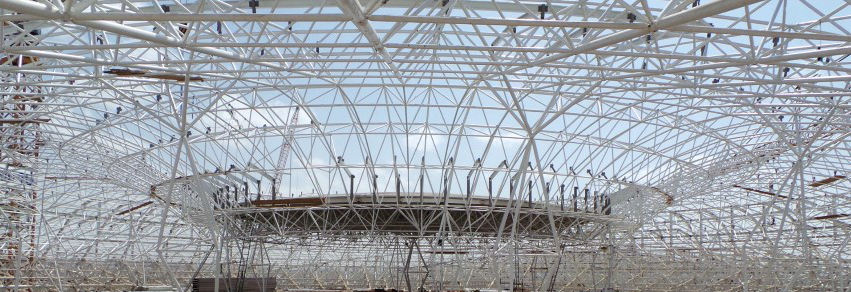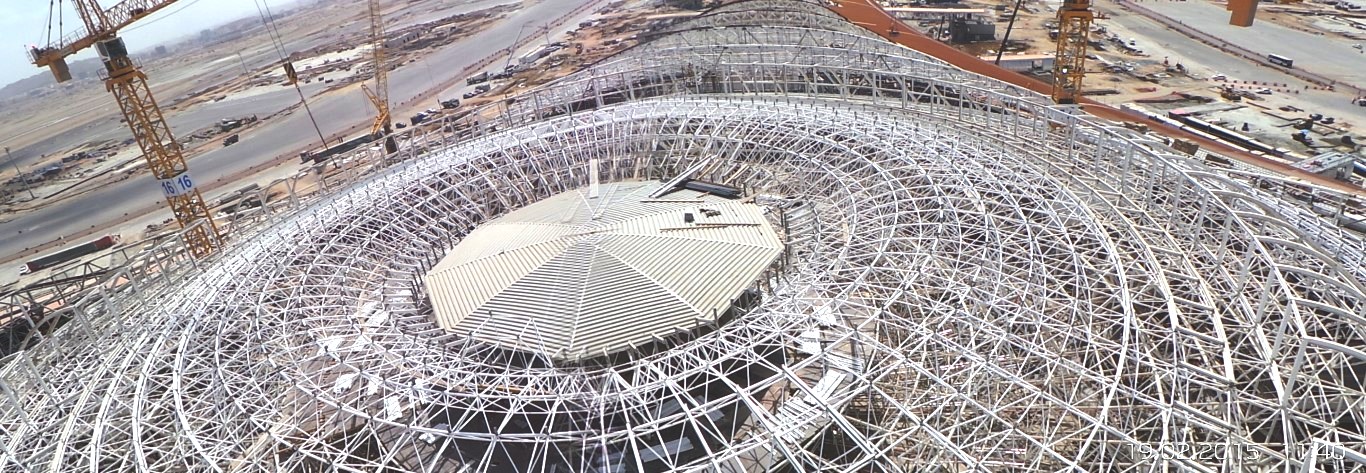- Location:Jeddah, KSA
- Client: Roots Steel International Co. Ltd. / Saudi Binladin Group
- Completion: 2015
- Architects: ATKINS London
- Consultant:ARUP New York
End of February 2012 the Project KAIA – King Abdulaziz International Airport – was contracted by MERO-TSK International GmbH & CO. KG. The immediate contractor was Roots Steel International Co. Ltd. who belongs to the big Saudi Binladin Group in Saudi Arabia. The project consists of two big building sections, the so-called PROCESSOR (reception hall), and the HUB (distributor). The project was in the direct responsibility of the King of Saudi Arabia. The PROCESSOR comprises a roof surface of a total of approx. 66,300 sqm. The slightly biconvex form measures 440 m x 205 m. The HUB comprises a roof surface of a total of approx. 34,345 sqm. The triangular structure, which is curved inwards, measures 298 m in length and 260 m in width. Both sections could be completely realized as space frame constructions and span about 100,000 square meters roof surface of the new airport in Jeddah. The airport will handle a passenger traffic of approx. 30 million passengers. Saudi-Arabia is now also planning extensive railway projects. The master plan provides for bringing pilgrims from all over the world to the most important holy sites in the Islamic world in Mecca and Medina. For this reason, a railway line running from KAIA Airport to the holy sites is being constructed. Long-term projects envisage, until the year 2035, to handle the ultimate capacity of 70 - 80 million passengers per annum via three runways.




