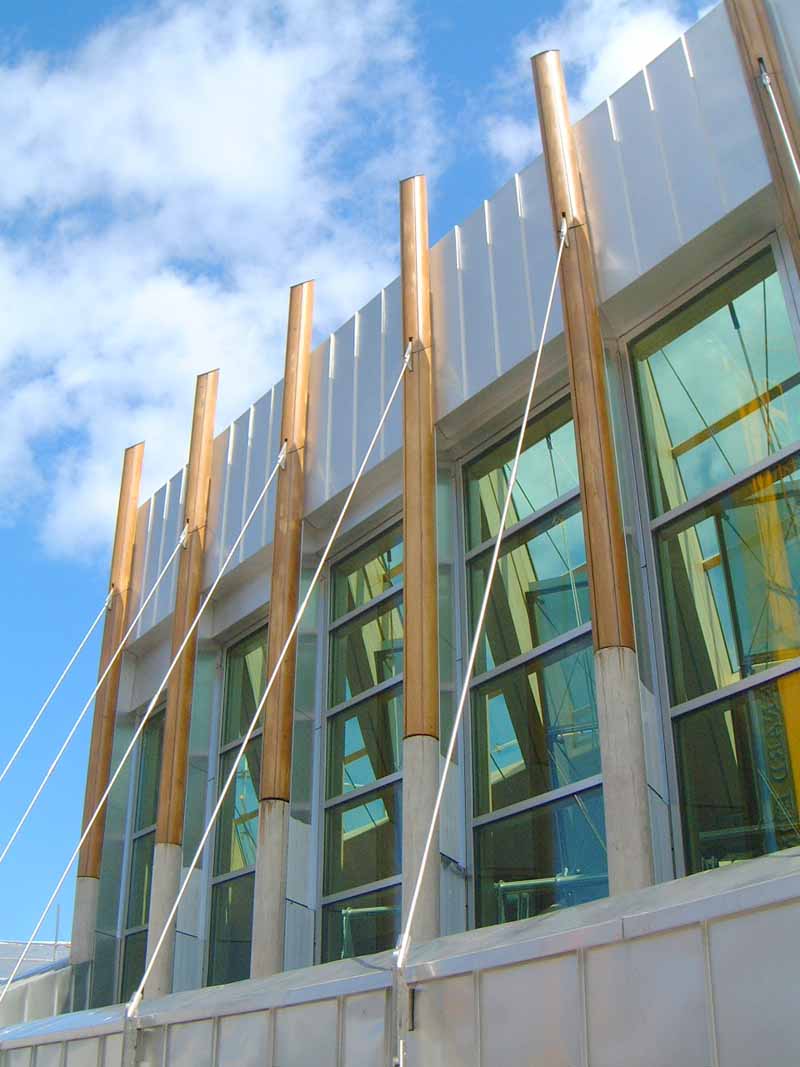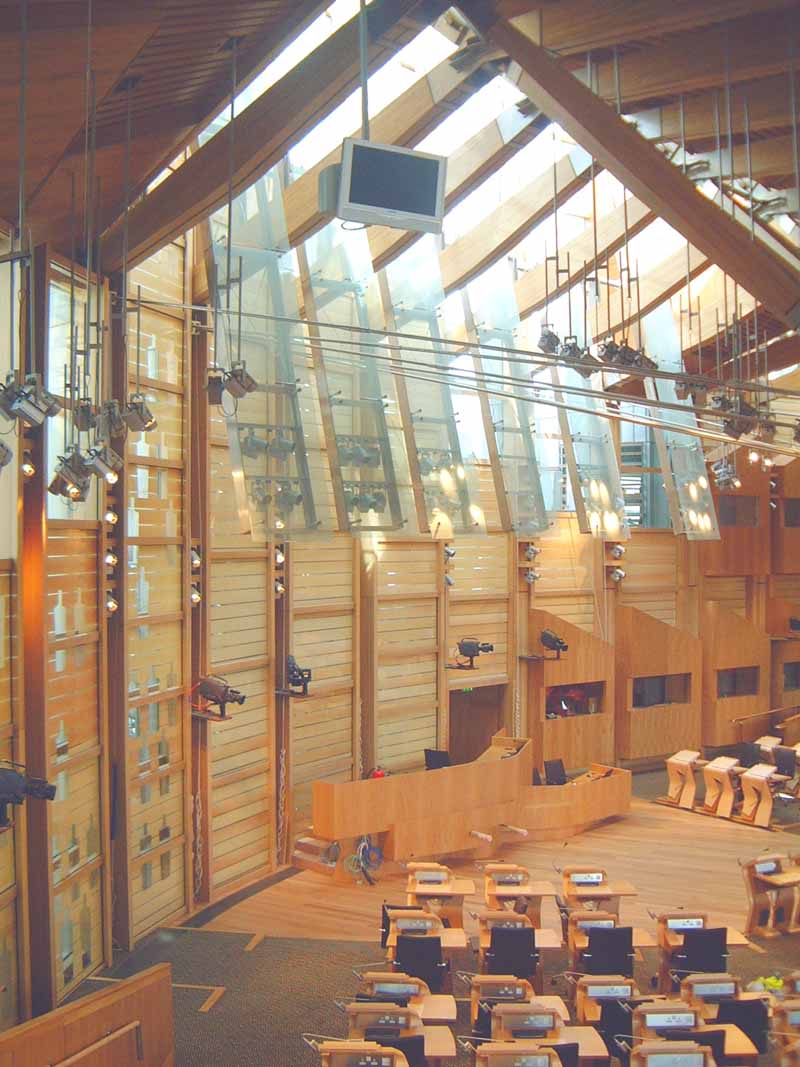Edinburgh, Scottland
- Location: Edinburgh, Schottland
- Architect: EMBT/RMJM Joint Venture
- Completion: 2004
- Consultant Engineers: Arup Facade Engineering, London/Glasgow (UK)
MERO (UK) received the contract for the entire roof landscape comprising the architectural steelwork, glazing as well as the stainless steel and oak shingle cladding.
In addition the design, manufacture and installation of the extremely demanding stainless steel sheets and glass cladding of twelve roof “leaf” sections belonged to the scope of works.
The westward outer wall of the Debating Chamber similarly consists of a complex glass/wood structure including solid European oak internal timber linings. A total of 354 solid oak opening casement windows for the outer wall were delivered and installed.
The glazing is solar controlled and adjusts to individual lightning conditions. The entire building including the glazing is designed to withstand a bomb blast load.






