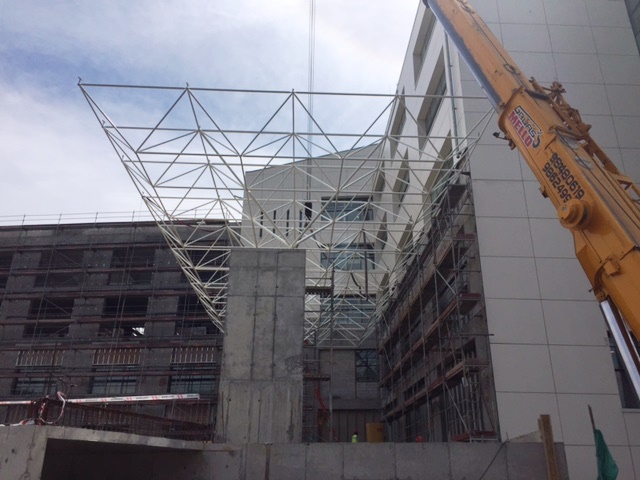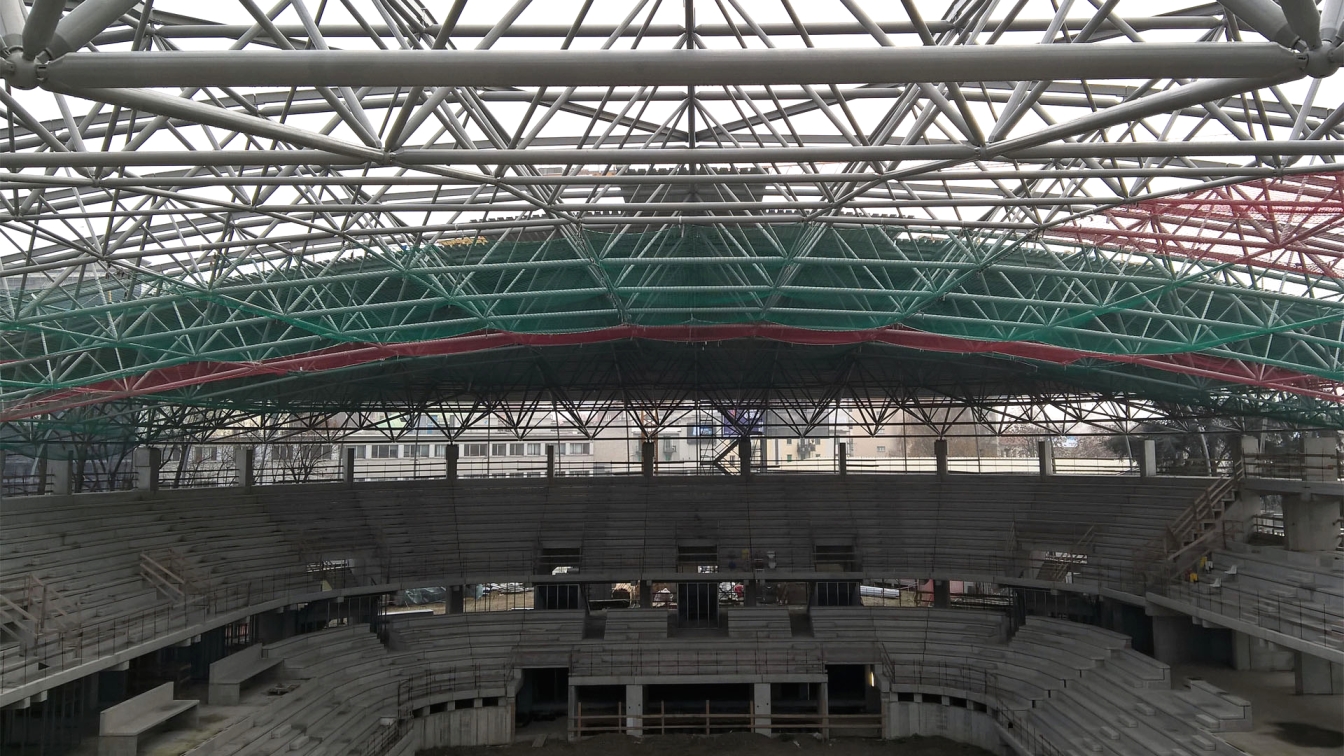- Location: Penco Lirquen, Chile
- Completion: 2016
- Client: Moller & Pérez-Cotapos, Santiago Chile
- Scope of work: Canopy
- Type of structure: Spaceframe MERO KK-System
The canopy structure with a surface of 310 sqm of the Penco-Lirquen Hospital in Chile is realized in MERO Ball Node System in a 2,9 grid and a system height of 1,5 m. The canopy itself is supported by two columns and wall bearings. This is the third canopy structure of a new hospital in Chile by MERO-TSK.







