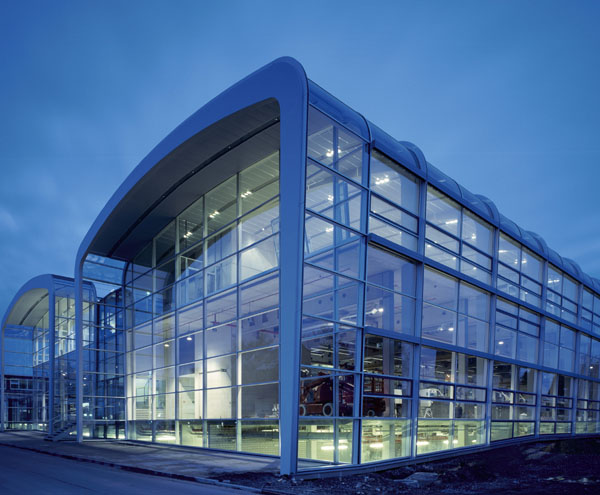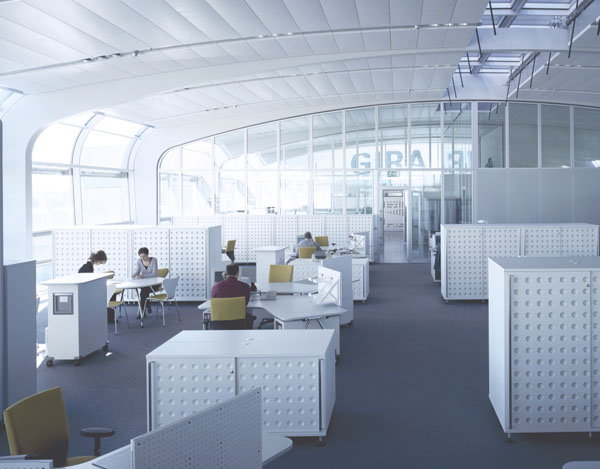GIRA – GVA Production Facilities, Radevormwald, Germany
- Location: Radevormwald, Germany
- Architect: Ingenhoven, Overdiek & Partner
- Completion: 2003
- Client: GIRA Giersiepen GmbH & Co. KG
- Scope of Work: Steel Structure with Glazing and aluminium covering
- Cladding: 4,035 sqm plane and 580 sqm arched insulating glass; 3,000 sqm aluminium cladding
- Type of Structure: 330 t steel, stick system
The design and construction of the new GIRA facilities and office buildings is based on the realization of homologous, sun floated work places.
The basic principles of the establishment : innovation, transparency and communication shall be mirrored in the architecture of the building.
A spectacular innovation of the 'industrial building' was achieved. The complex is designed of two parallelly building units with a length of each 71.5 m, a width of each 51.5 m and a height of 14 m. Glazed stair cases connect the production ranges with each other and altogether they surround an atrium.
Each of the two buildings is divided by twelve steel frames with an equal span of 20 m. Level-sized, horizontal steel-/ glass facades give a natural lighting and air conditioning to all work ranges and facilities.
All work places give free sight to the surrounding. The production ranges cover the basement; the first floor is for offices and further production surfaces.
The harmonious consistency between the easy and translucent construction with a light color design will be path breaking for future innovations of the modern industrial architecture.






