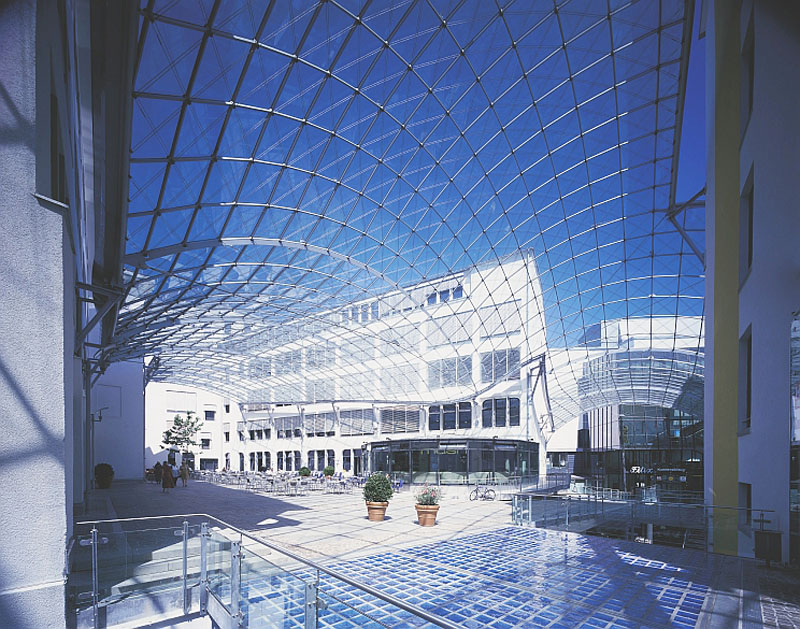Bosch Areal, Stuttgart, Germany
- Location: Stuttgart, Germany
- Architect: Ostertag und Vornholt
- Completion: 2001
- Client: Swiss-Germany-USA, a three-country-participating-object (DLF) 98/29 – Walter Fink Munich/Germany
- Scope of Work: Steel Structure and Glazing
- Cladding: 1.550 m² VSG aus TVG und Float
- Type of Structure: 175 tons, single-layer net structure with pre-stressed tension ropes and rope spiders
The area formerly occupied by the administration of Bosch Company in Stuttgart/Germany, a listed historical monument, had been vacant for al long time, beforea new block of apartments, offices and a cinema infused it with new life.
The 14,000 sqm area now houses a variety of small-scale businesses and housing Units. A glazed grid structure constructed by MERO spans the whole central atrium. The divisions into individual plots, inherited from the former administrative complex, remains visible and lends the roofed-in passage a peculiar charm which not only preserved, but highlights the character of the original architectural monument.






