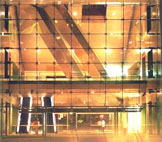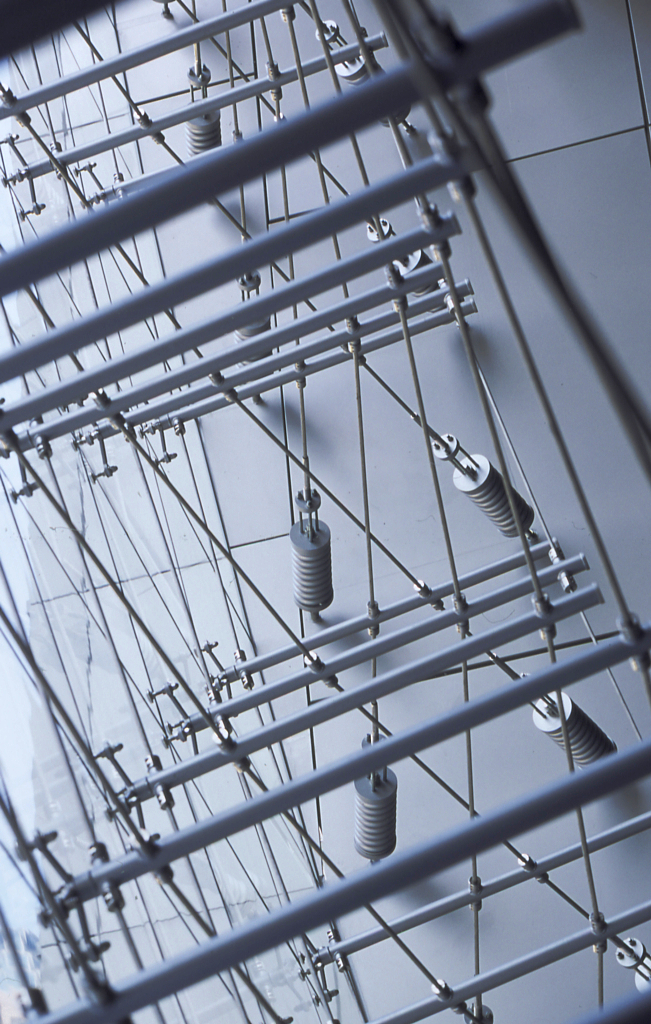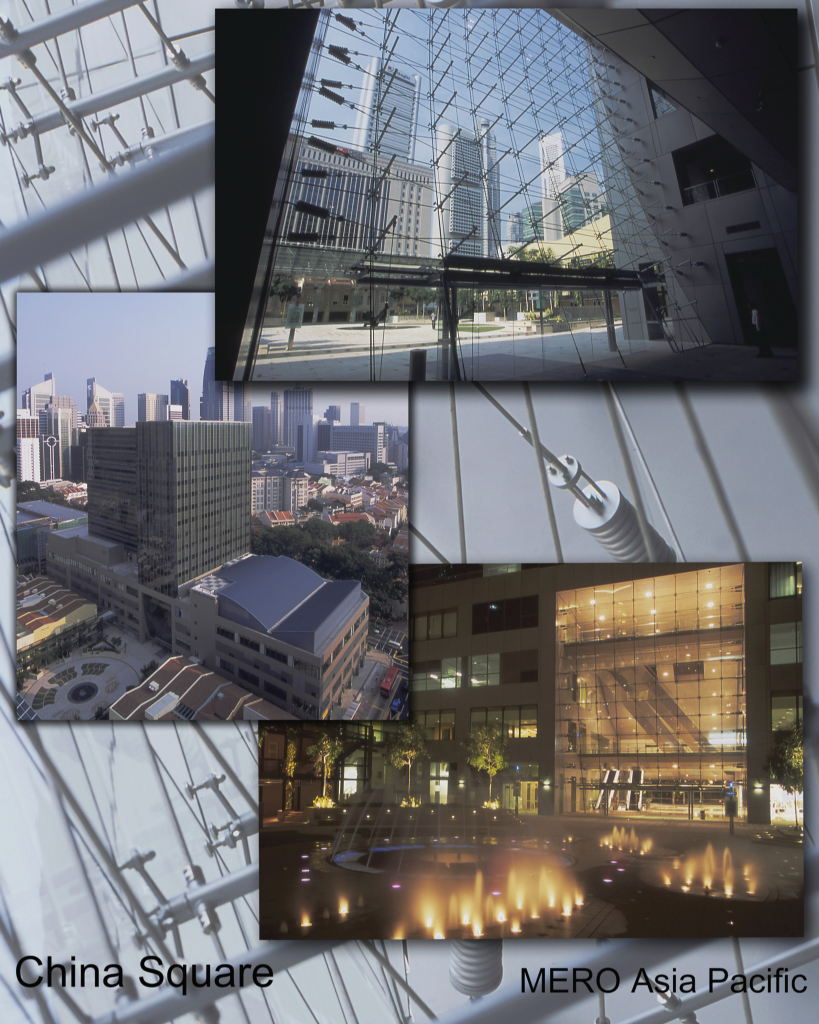- Location: Singapore
- Architects: ADDP Architects Singapore
- Completion: 2001
- Client: Obayashi Coporation
- Scope of works: Cable net facade and canopy
- Cladding: approx. 350 sqm point supported glazing
- Type of Structure: Horizontal cable net bracing with spring elements for support at the edges
The curved glass facade closes off the entrance hall of the company offices against the adjoining square. It rises from the first to the fifth storey over a total height of 19.9 m and has a horizontal span of 15.9 m. The supporting structure is a cable net system. Dead loads are transferred by vertical cables. Horizontal loads are absorbed by horizontal cable braces. The cable braces consist of two pre-stressed cables stabilized with stainless bracer rods. To compensate possible deformations of the building, the ends of the cables are anchored to the primary structure with springs. The glass panels measure 1.7 x 3.2 m respectively 1.7 m x 1.5 m. They are point supported with stainless steel rotules and spiders.
The supporting structure is a cable net system. Dead loads are transferred by vertical cables. Horizontal loads are absorbed by horizontal cable braces. The cable braces consist of two pre-stressed cables stabilized with stainless bracer rods. To compensate possible deformations of the building, the ends of the cables are anchored to the primary structure with springs. The glass panels measure 1.7 x 3.2 m respectively 1.7 m x 1.5 m. They are point supported with stainless steel rotules and spiders.









