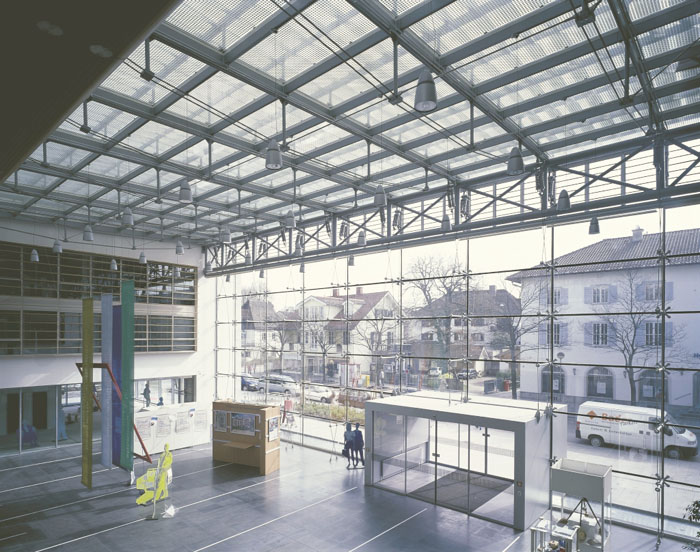- Location: Starnberg, Germany
- Architekts: Rainer A. Koehler, Munich-Gauting
- Completion: 2000
- Client: Salett Grundstücksverwaltung GmbH & Co., Deutschland
- Scope of work: Tragkonstruktion und Verglasung
- Cladding: 490 m² point fixed glazing elements
- Type of Structure: Seiltragwerk mit vertikalen, federnd gelagerten Seilbindern
The foyer of the savings bank building consists of a glazed facade with tension cables, point fixed glazing elements and spring elements on top.
Steel girders running at right angles form the substructure of the glass roof featuring linear supported glazing and steel girders with tension cables.
Glass louvres on upstands provide the necessary shading of the roof.






