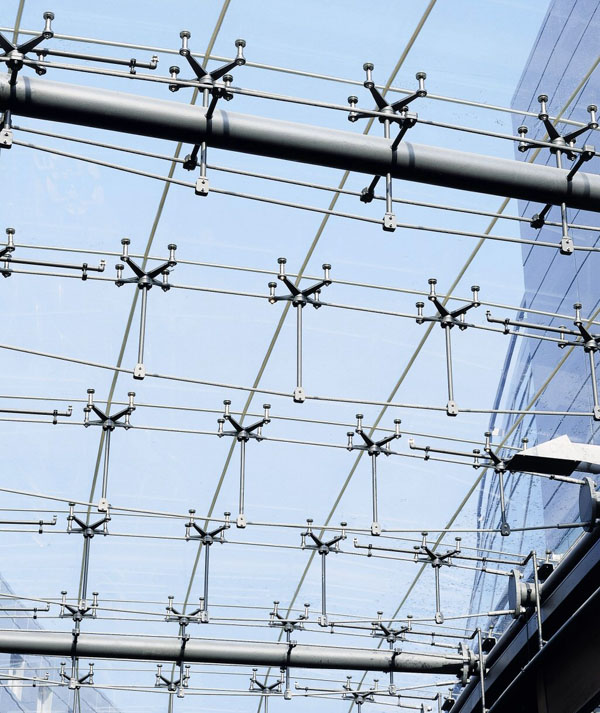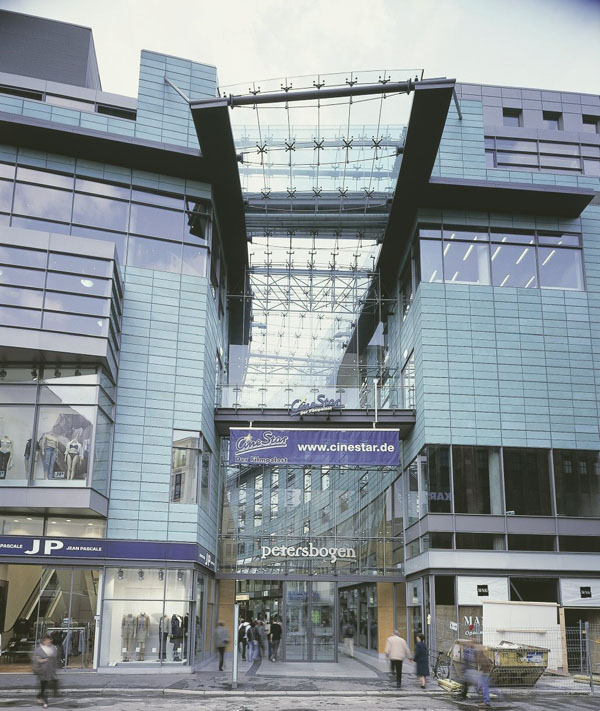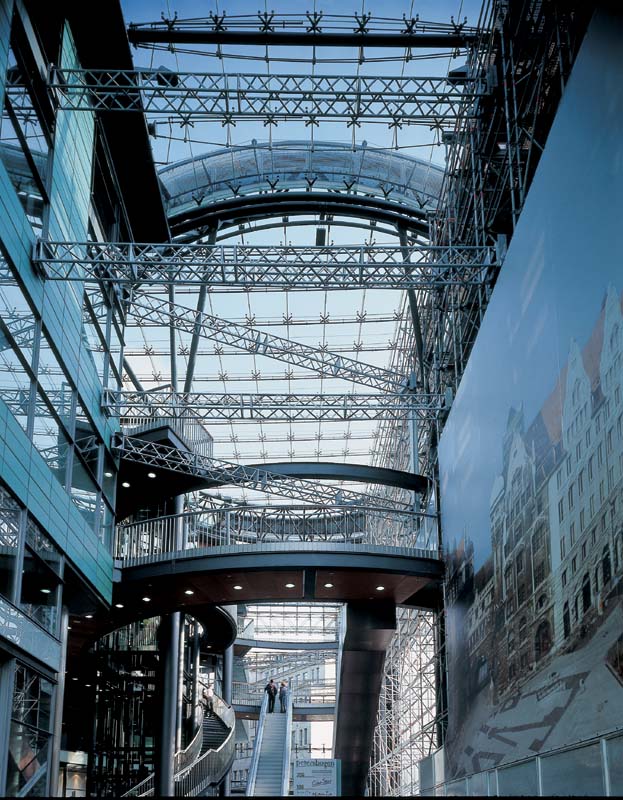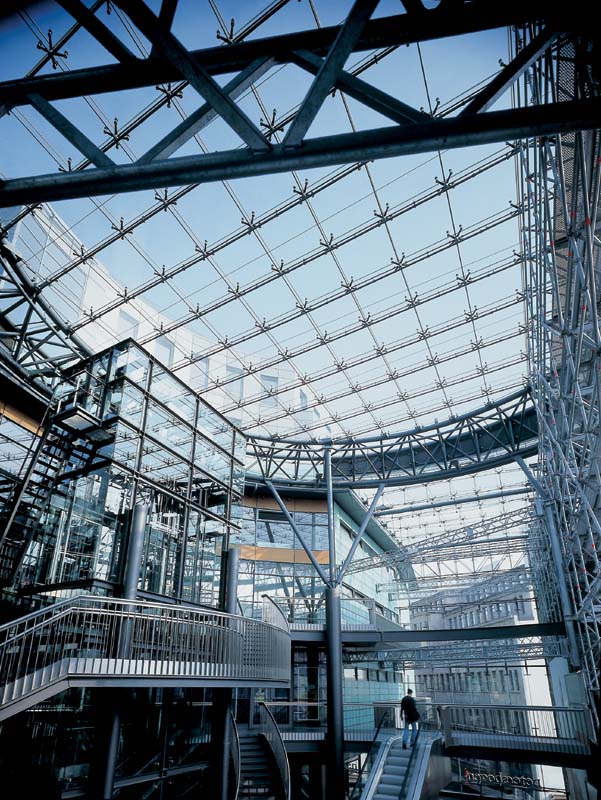- Location: Leipzig, Germany
- Architects: Hendrich-Petschnigg & Partner
- Completion: 2001
- Client: KIG Kaiserslautern, Germany
- Scope of Work: Steel roof structure, cable net facades and glazing
- Cladding: 2.500 sqm laminated safety glass
- Type of Stucture: 160 t steel; single-layer cable net structure and cable trusses in the roof; trusses with tension cables in the facade
The elegant shopping arcade is finally open for business. The glazed roof structure of the elegant shopping arcade 'Juridicum Passage' consists of a steel substructure with tension cables. The elements of the grid measure between 1.97 m to approx. 2.25 m. The complete roof is cladded with panels of laminated safety glass which are point fixed on the horizontal cable trusses.
The glazed roof over Schlossgasse and the one over the passage are connected by a rotunda which rises between 1.20 m to maximally 2.10 m higher than the glazed roofs. The glazing of the rotunda is also point-fixed, with tensioning cables. The whole cable structure is tensioned within a continuous edge beam in the shape of a triangular girder.








