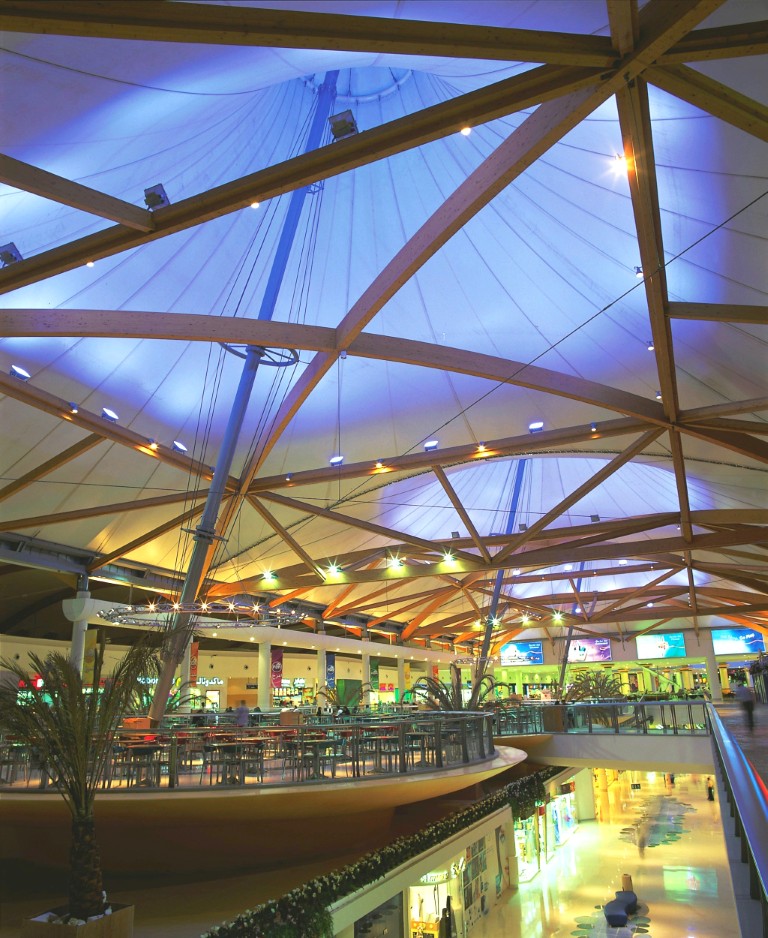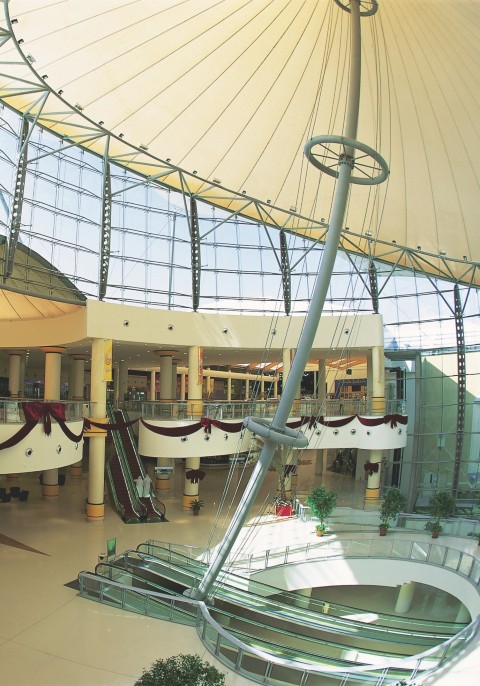- Location: Sharja, U.A.E.
- Architects: PHB Group, Dubai
- Completion: 2001
- Client: Dubai Islamic Bank
- Scope of Work: Membrane structure and substructure
- Cladding: PTFE coated membrane
- Type of Structure: Food Court: Membrane structure, consisting of steel masts, cables and membranes, plus connected wood and steel structure at the sides; one of those sides as a MERO-TSK space frame structure; Cinema-Lobby: roof formed of membrane sections spanned between timber trusses.
Thanks to its outstanding experience in the use of traditional and modern building materials, such as high-tech membranes, MERO was awarded the contract to design and build the most spectacular parts of the Sahara Center.
The roof structure over the cinema lobby consists of seven saddle shaped membrane roof sections, each measuring 40 x 8 m, spanning freely between 40 m long timber trusses. The food court area is covered by three huge interconnected textile tent structures over a ground floor area of 100 x 40 m.
Horizontal timber lattice trusses and three extremely slender steel masts with tension cables form the supporting structure, which together with the high-tech membrane cladding represents an exceptional combination of building materials without equal in this region.
The demands of a highly sophisticated architecture are met in full by the PTFE coated glass fibre fabric which excels in translucency, strength and a self-cleaning effect.
The main entrance was realized as a 40 m diameter glazed central drum with a very light steel structure and point-fixed spider glazing system, creating an overall impression of high transparency. The glazing system accommodates every movement of the steel structure and thus avoids possible damage due to high wind loads.







