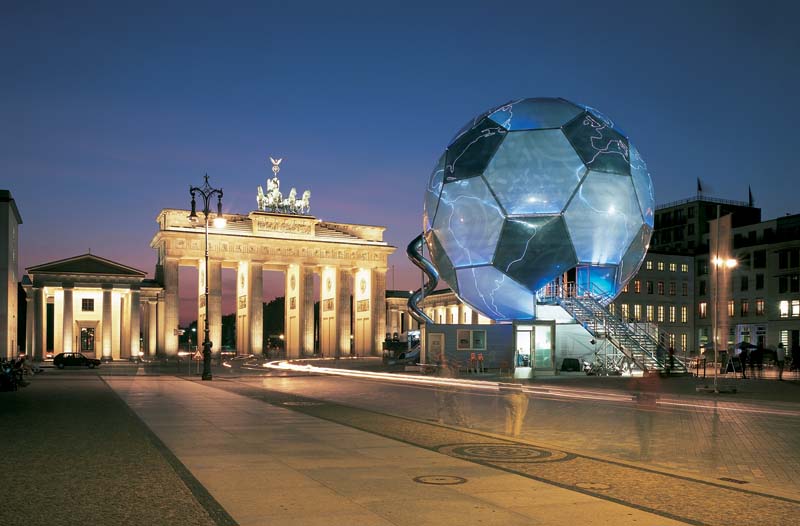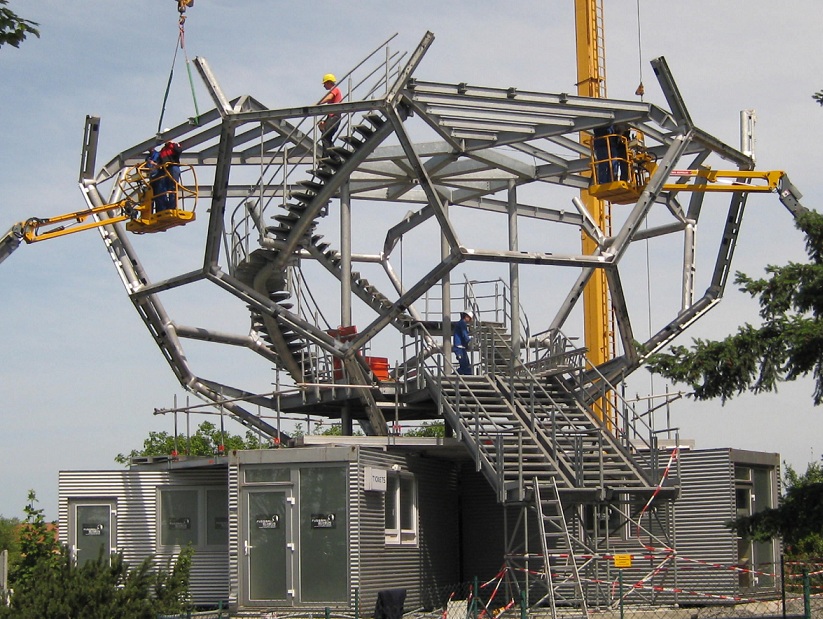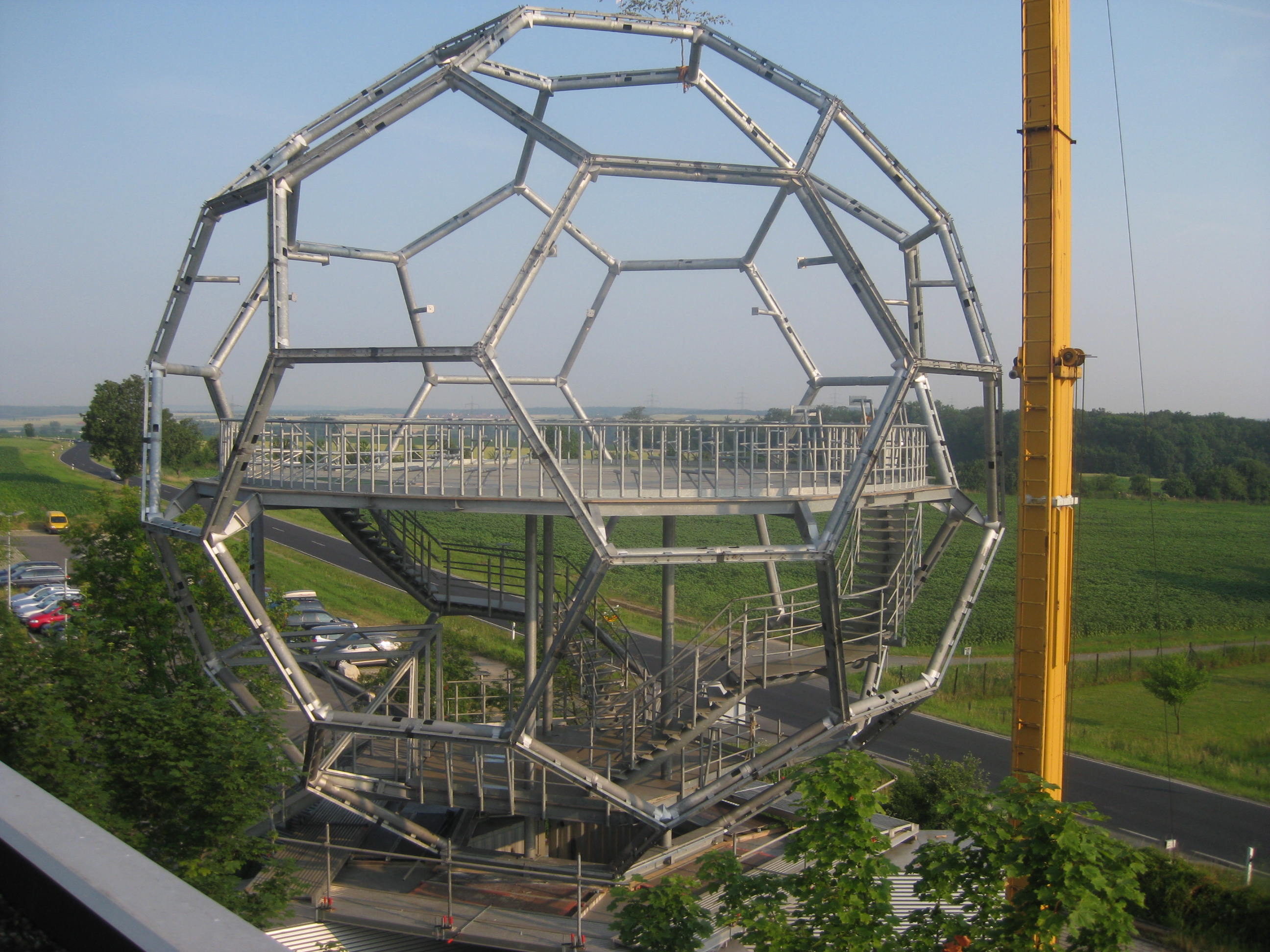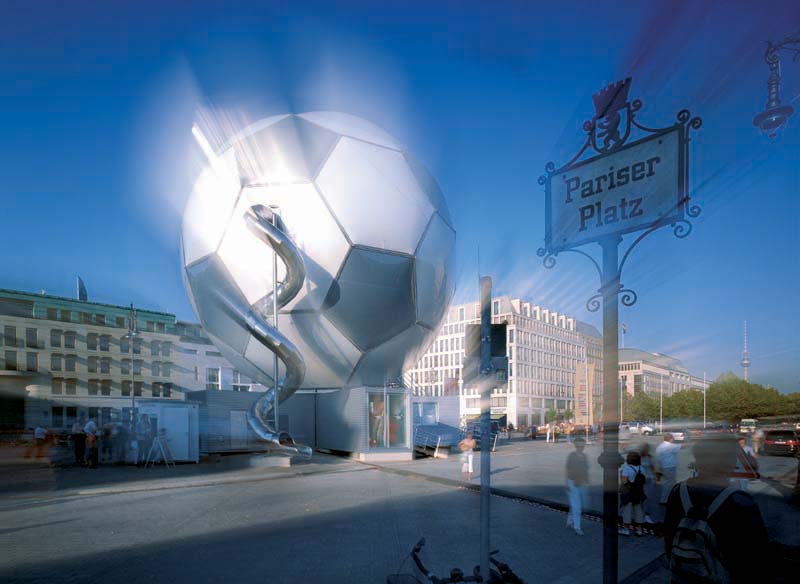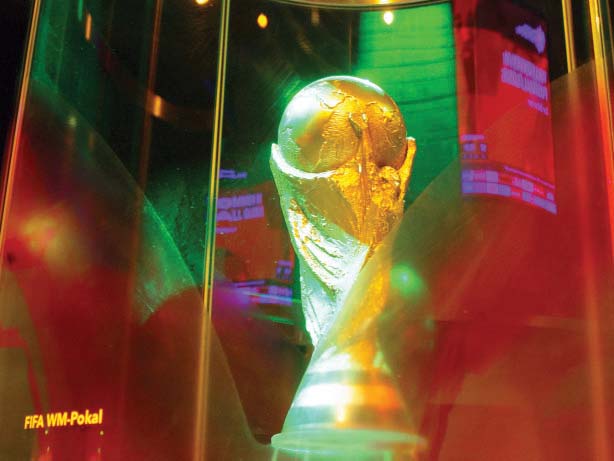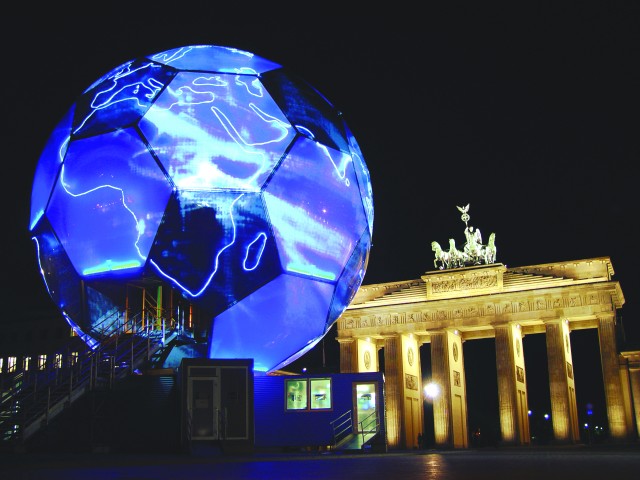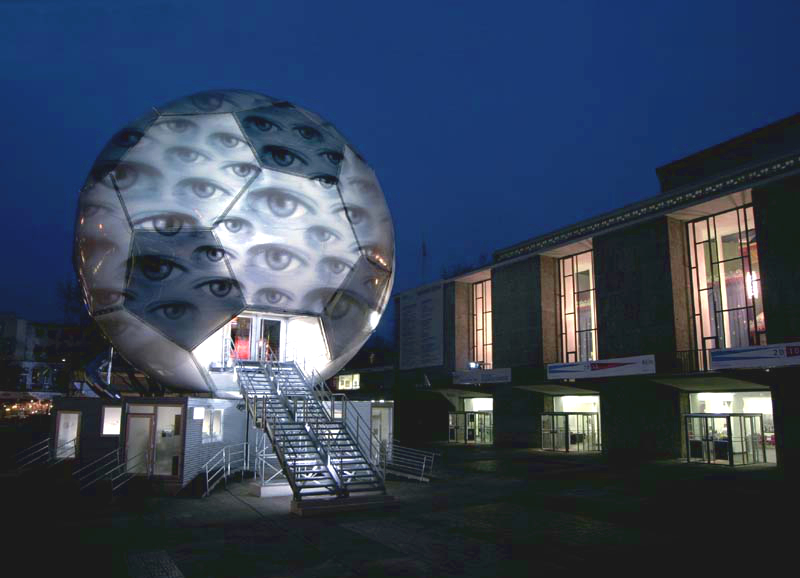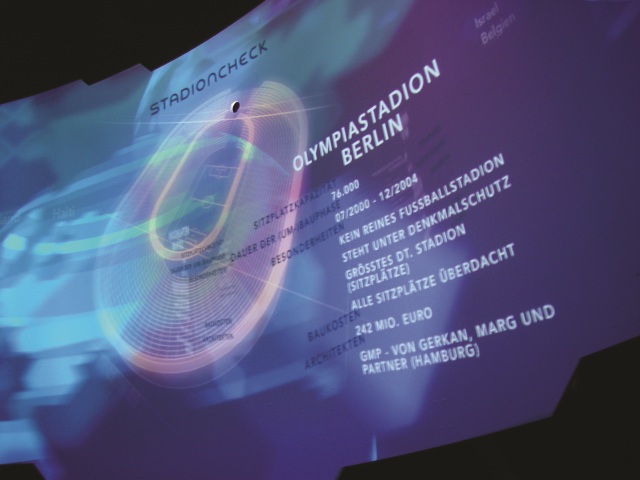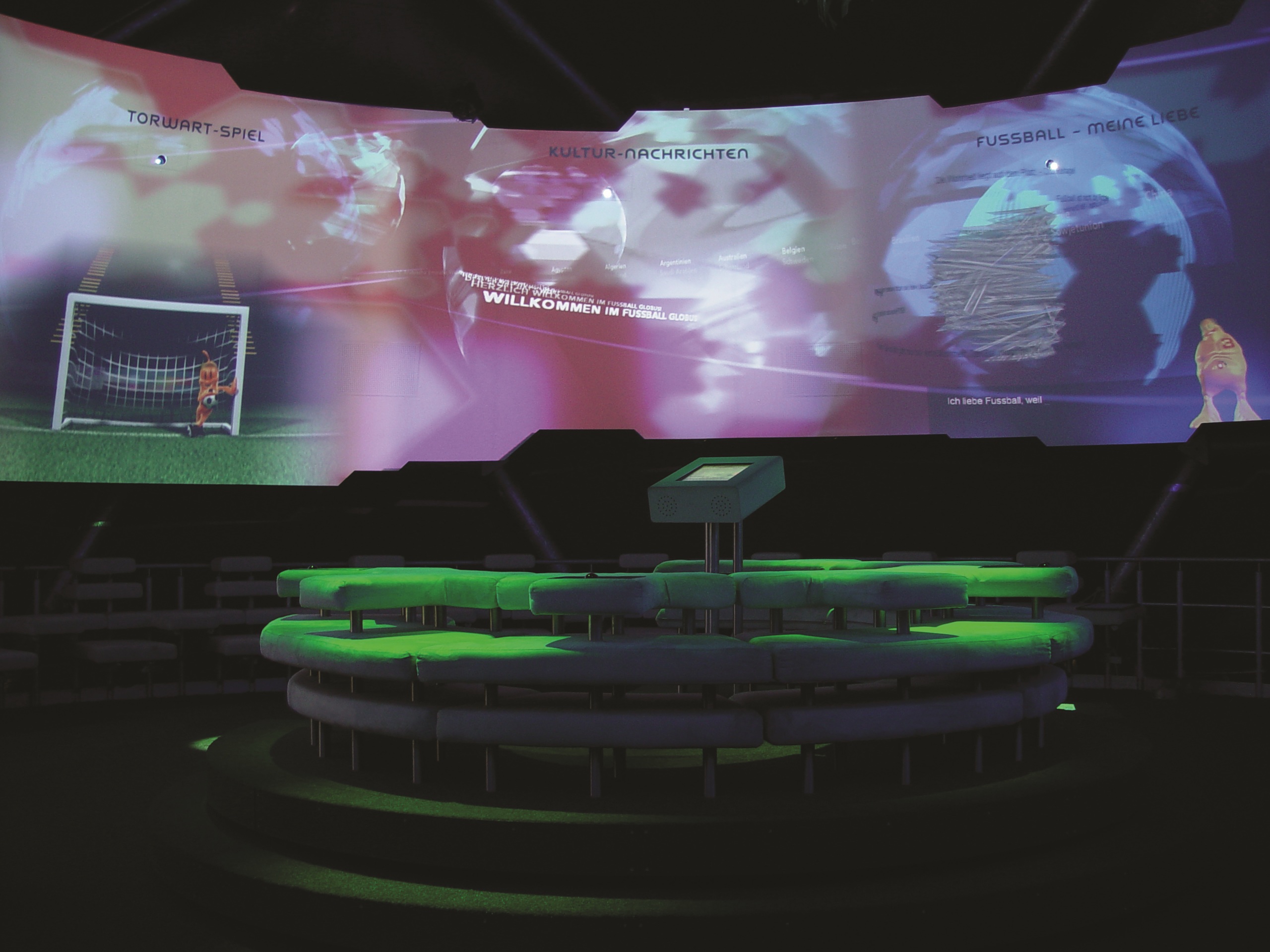- Location: Germany (alternating at all 12 venues of the Soccer World Cup 2006)
- Architects: André Heller
- Completion: 2003
- Client: Nationale DFB, Kulturstiftung WM 2006 gGmbH, Berlin
- Cladding: triple-layer ETFE cushions with air supply
- Supporting structure: screwed member-node system
The Soccer Globe was part of a comprehensive culture program, with the purpose to tune the public into Soccer World Cup 2006. The Deutsche Fußballbund (German Soccer Association) and André Heller (Architect) commissioned MERO to build this giant soccer ball. On the basis of a geodesic dome, the polygonal structure with 15 m diameter and a total height of 19 m represents a soccer ball, which can also be modified into a globe. In total, the structure weighs 120 tons.
The globe is fixed onto 5 office containers arranged in a star pattern; the containers are housing technical equipment, offices, shops and a VIP room. They are serving still today as a foundation for the giant soccer ball. The globe has two walkable levels. The first one is over 4 meters high, at the World Cup it served as a reception hall for visitors. The second level is accessed via two spiral staircases at nearly 10 meters height. It seats about 150 people, e.g. to enjoy the interactive and virtual installations and large scale projections.
The shell structure is composed of triple-layer ETFE foil cushions, pentagonal and hexagonal in shape. With an edge length of each 3.0 m and a total surface of 736 sqm, the cushions were designed with an air supply system for inflation of the cushion interspaces including air filtering and drying. For the World Cup, at night the sculpture was illuminated by 20,000 light-emitting diodes. 40 loudspeaker systems provided for the right sound and over 40 headlamps for the right light.
The project was realized very rapidly in only 6 months (from placing of the order to its completion).




