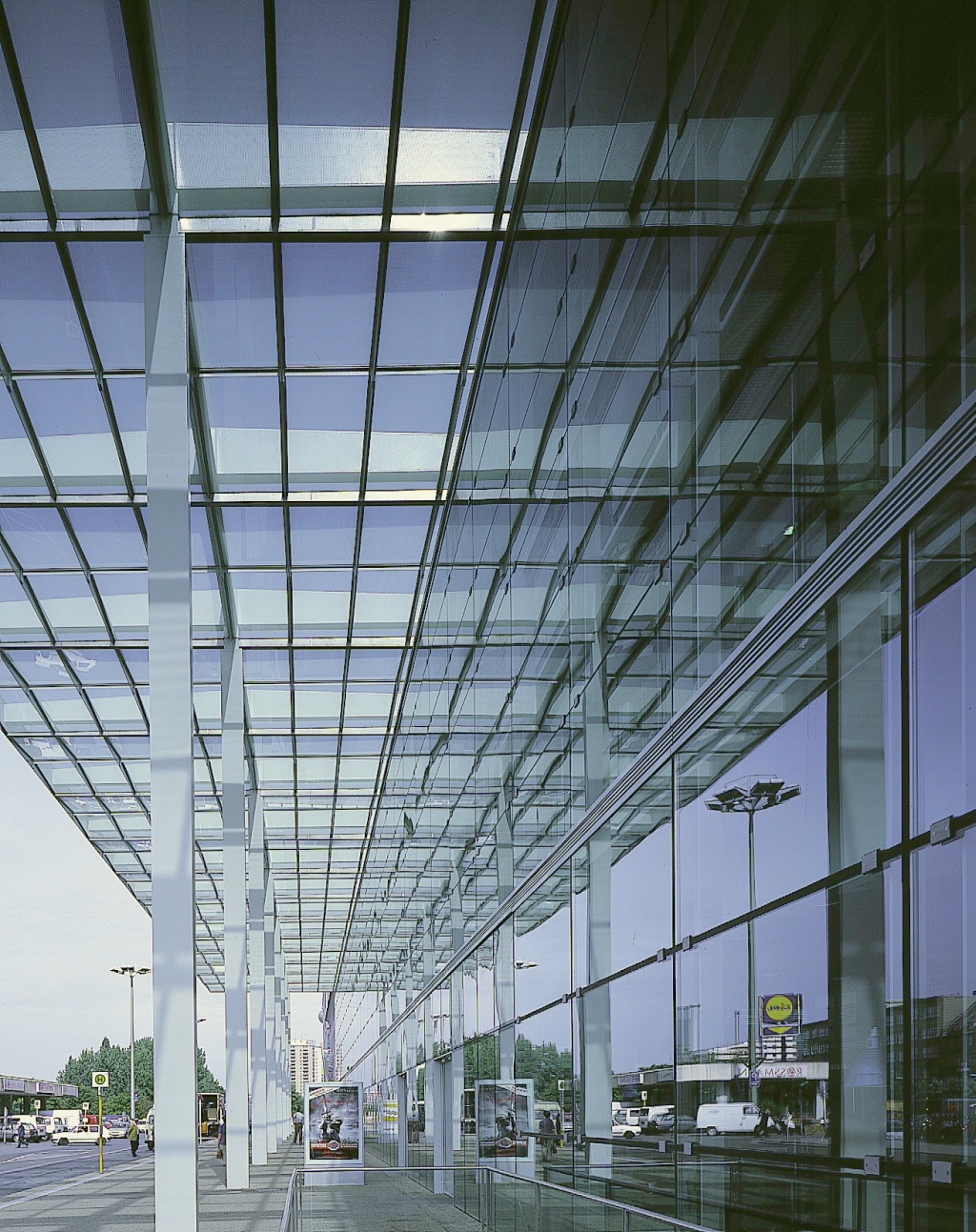- Location: Berlin, Germany
- Architects: Gewers, Kühn & Kühn, Berlin
- Completion: 2000
- Client: Deutsche Bahn AG, West Project & Consult
- Scope of work: Steel structure and glazing for canopy and facade
- Cladding: 3,200 m² insulated and laminated glass
- Type of structure canopy: column-supported, bend-resistant frame structure with suspended secondary structure; Facade: suspended steel fins with point fixings for glazing
Due to the redesign within the scope of a revitalisation and appreciation the railway station Ostbahnhof Berlin presents itself with a modern future-oriented appearance. In the course of the reconstruction the south facade including the lateral gable walls were completely renewed and provided with a clear grand scaled canopy. By the new glazed canopy the railway station received a prestigious weatherproofed entrance situation. The filigree, transparent glass facade provides a light-flooded and impressively bright ambiance in the interior.
The main structure of the canopy consists of slight columns, cantilevers and longitudinal girders in the form of welded hollow profiles without any horizontal bracing. The lateral support of the roof cladding consisting of accessible glass panes is provided by a secondary structure which is suspended from the primary structure.
The two-layer ventilated all-glass facade is suspended by steel fins from the superstructure. The frameless insulated glazing is fixed in the horizontal joint via clamping plates.





