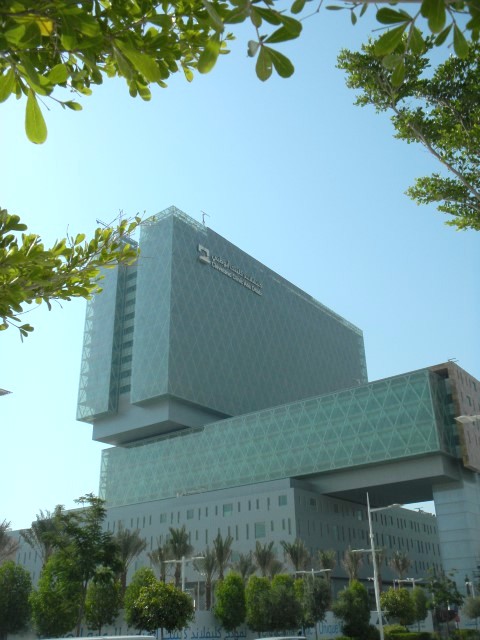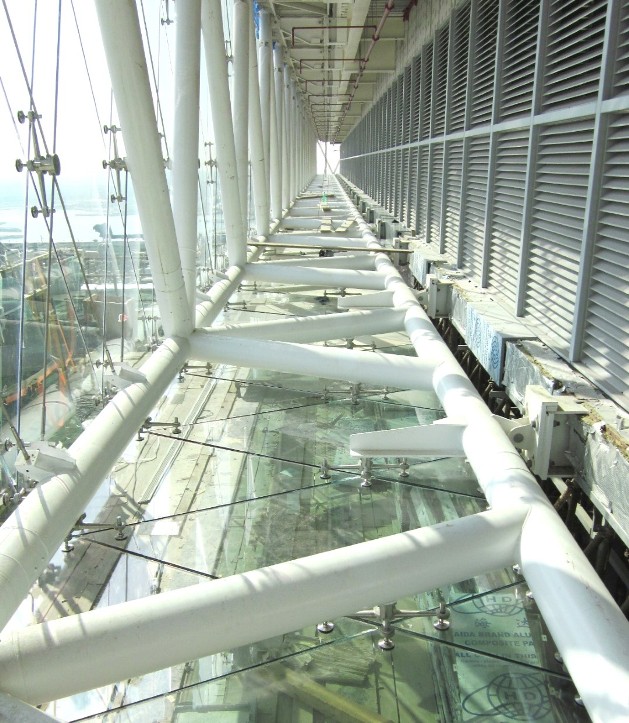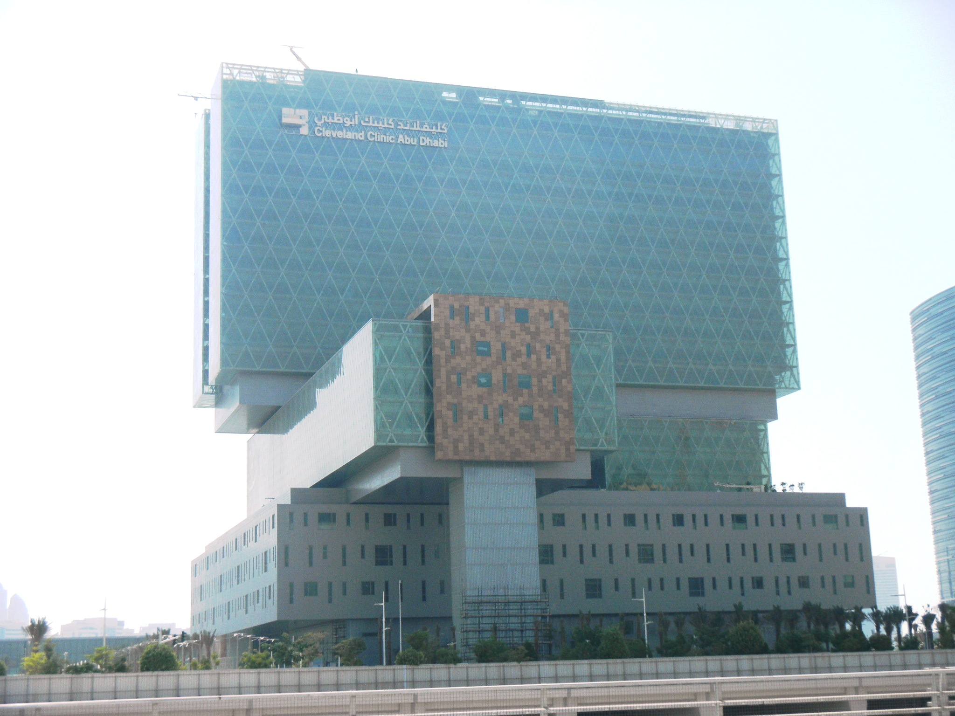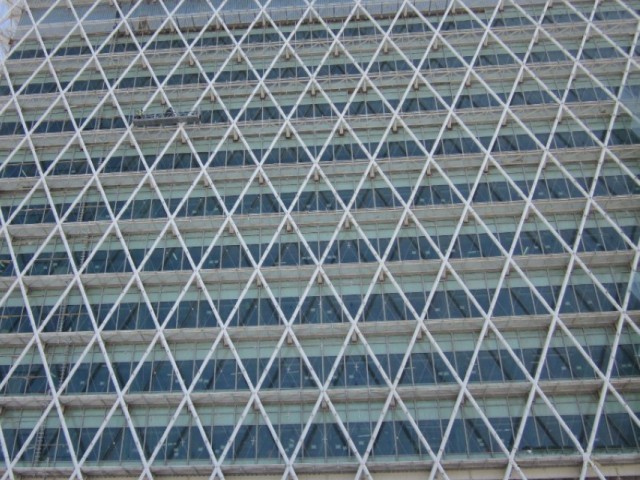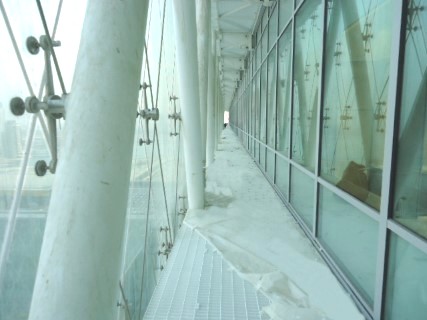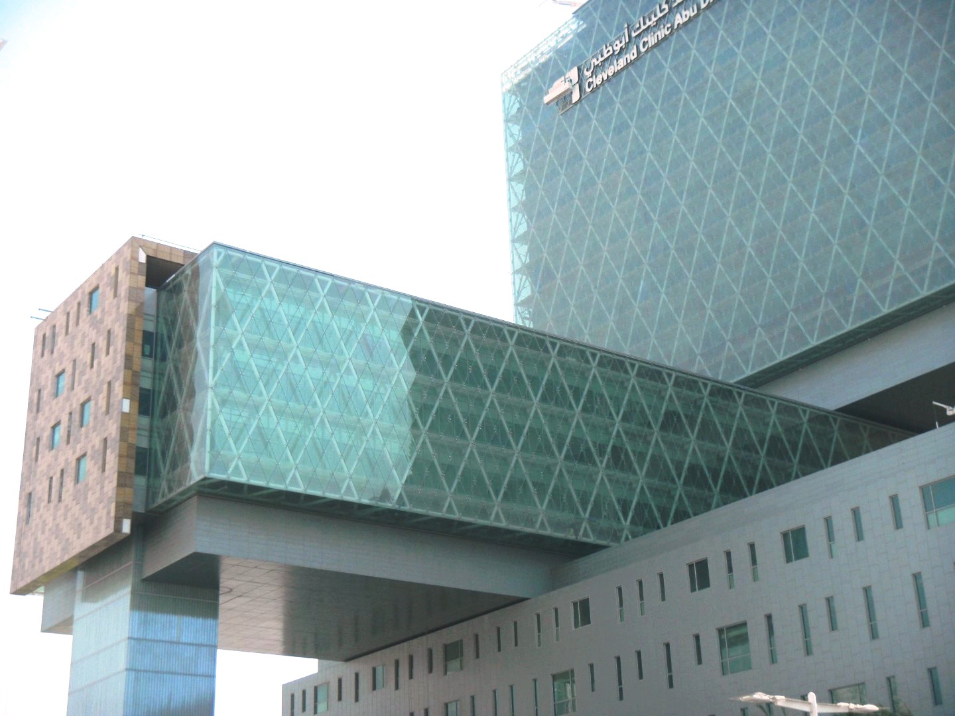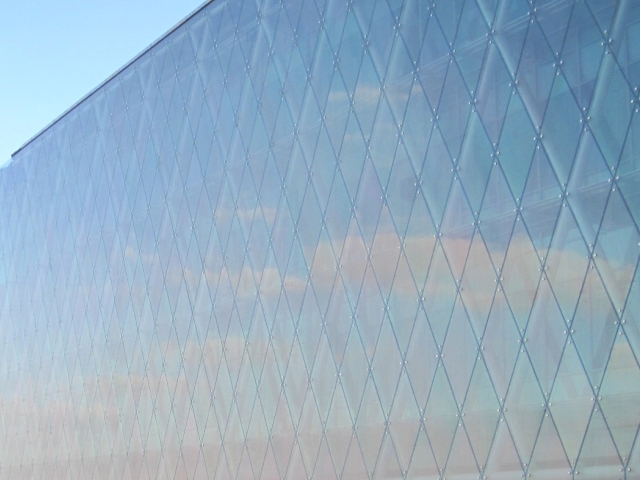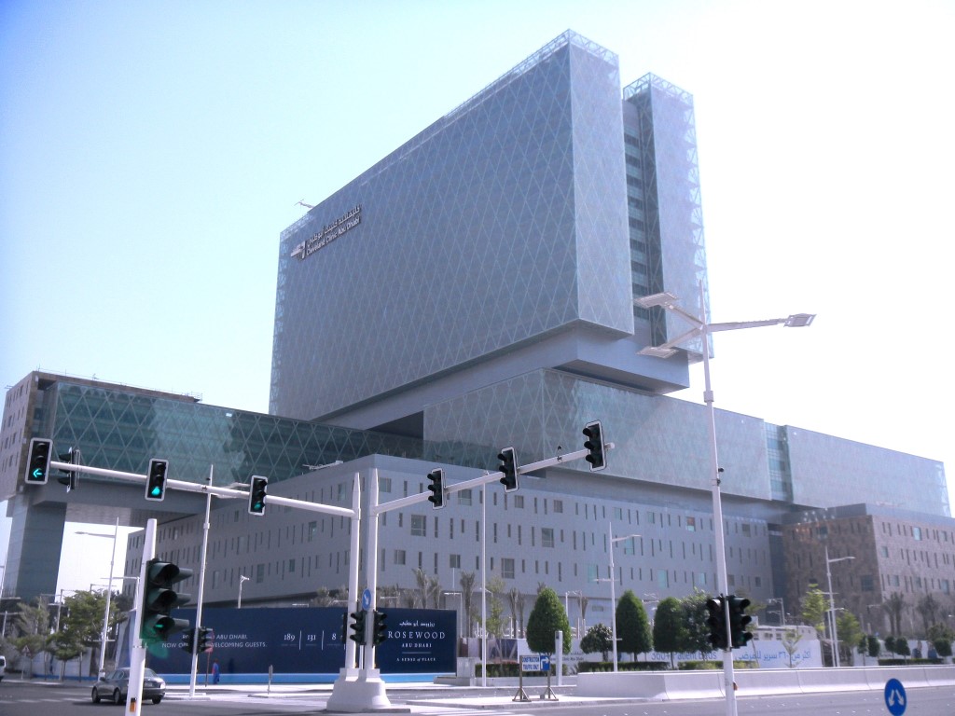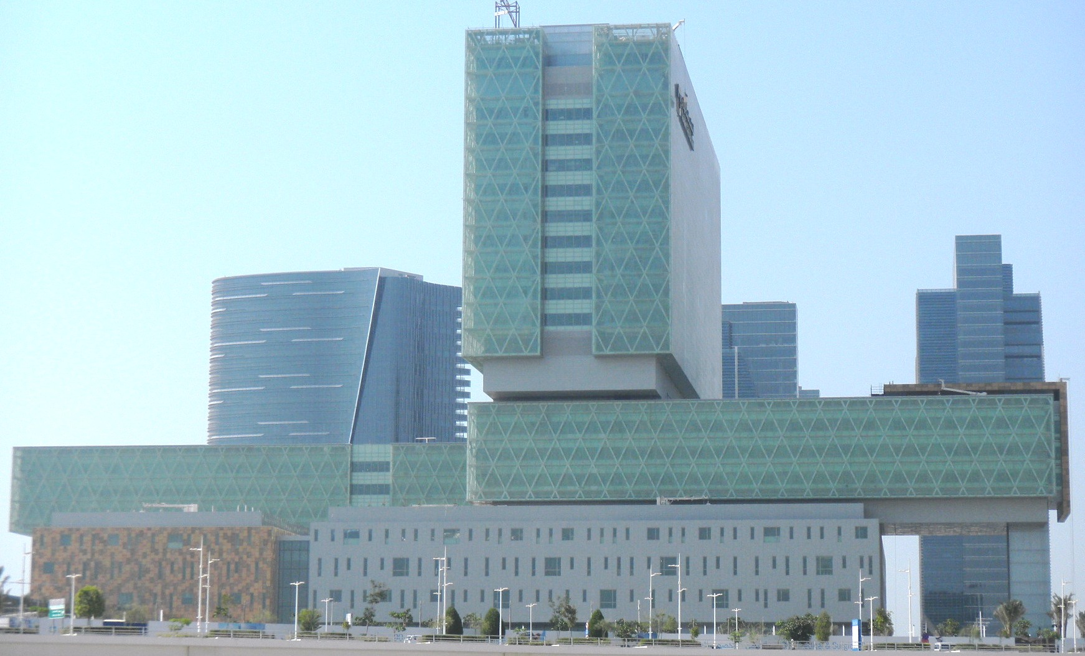- Location: Abu Dhabi, UAE
- Architects: Aedas L.L.C/ Abu Dhabi – AECOM Abu Dhabi
- Completion: 2014
- Client: Sixco-Samsung JV
- Scope of Works: External facade, steel structure, steel substructure of catwalks, gratings, stainless steel cables, cable clamps, stainless steel spiders and rotules
- Type of Structure: Steel profiles in a diamond grid
Largest structural steel building in the UAE
The Cleveland Clinic in Abu Dhabi is an ultramodern clinic complex consisting of 3 buildings (ICU, SWING, and Patient Tower). MERO provided the structural calculation, design, supervision, and the fabrication and supply of the complete outer facade. This included the supporting steel profiles of the diamond grid, which were fixed at the inner facade by means of cantilever arms. The gratings of the catwalks were supported on a steel structure installed between the cantilever arms. This, too, was part of MERO's scope.
MERO also provided the stainless steel construction elements attached to the main structure, cables, cable clamps, spiders and rotules for holding the point-fixed glass panels. The Cleveland Clinic Abu Dhabi forms part of a number of initiatives aiming at a practical improvement of the health sector. Cutting-edge technology is applied by world class physicians (and local doctors receive a first rate training).
A top standard clinic complex with 5 competence centers, three levels dedicated to diagnostic procedures, and thirteen levels of inpatient facilities with a total of 360 beds was built on a total area of approx. 94,000 m². Patients from the UAE as well as foreign clients come here for treatment at an international top level.
The concept of a double facade was designed and realized for the individual buildings. The 1.6 m wide interior space of the double facade interior space serves a sophisticated air exchange system (displacement ventilation) which reduces the cooling load, vents the 'warm exhaust air' from the building towards the outside, and filters the air. This saves money on air conditioning costs for the building complex.
The outer facade consists of a steel substructure forming a diamond grid. The steel profiles are fixed at the inner facade by means of cantilever arms. For access and maintenance purposes, catwalks gratings were installed at all floor levels. Over the whole facade, stainless steel cables were spanned at the outside of the steel profiles. These cables were fixed with stainless steel cast elements. Cast stainless steel spiders holding the glass panels were installed on the cables. The weather sealing of the joints was finished with silicone.
Glazed facade areas of the buildings:
- ICU approx. 6,420 m²
- SWING approx. 8,700 m²
- Patient Tower approx. 23,110 m²
- total glazed surface: approx. 38,000 m²




