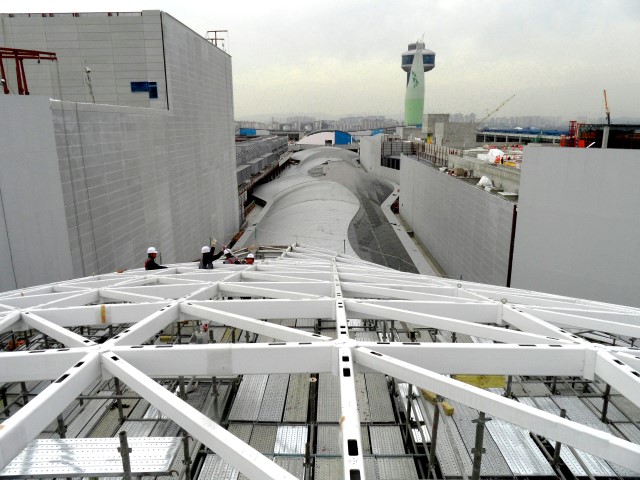- Ort: Seoul, South Korea
- Architects: Benoy Architects
- Completion: March 2016
- Client: Shinsegae / Taubman
- Scope of Works: Engineering und Design
- Type of Structure: MERO BK-system
Starfield Hanam denotes a regional mega shopping mall in Hanam, a district on the eastern outskirts of the metropolis of Seoul. There, the mall along the lines of American malls, a multi-storey building with a sales surface of over 140,000 sqm, will be the largest one-stop shopping mall throughout Korea.
The project consists predominantly of two big parts "Sky Light North" and "Sky Light South".
The more important North Roof is made from a classical barrel roof with variable spans and a free-curved separation between the glass and opaque roofing. The North-East Roof also consists of a roofing of glass and a standing seams roof, and panels. Here, a barrel-shaped roof with a free-curved separation between the glass and opaque roofing is realized.
The South Roof, too, has a roofing of 40 percent glass and 60 percent panel or metal sheet. It is a very flat barrel roof with a variable span. The special characteristic of it is that the bearings on the North and South side (main supporting area) are positioned on different heights, making the roof a static challenge.
In total, approx. 600 tons of steel over 10,200 sqm are clad with glass and panels.
MERO-TSK supplies the complete engineering and design of the skylights as well as the material for the complete steel supporting structure (nodes, tubes, bearings) and supervises the erection by its own supervisors. Because of the short construction time, the MERO design with screwed connections is very suitable, since it guarantees simple and efficient working on site.




















