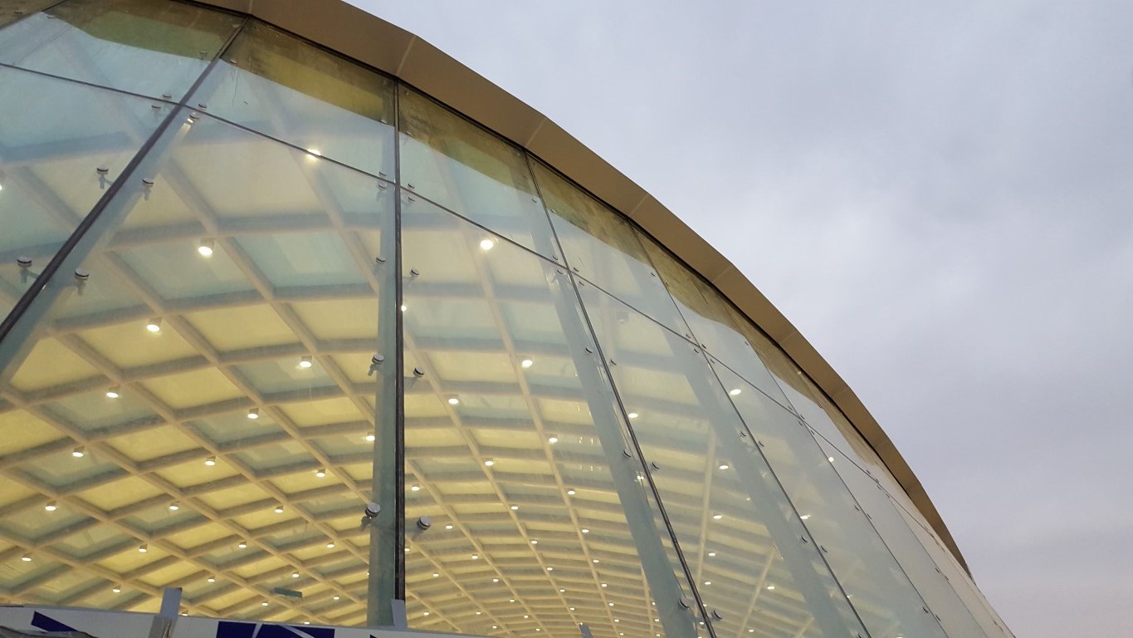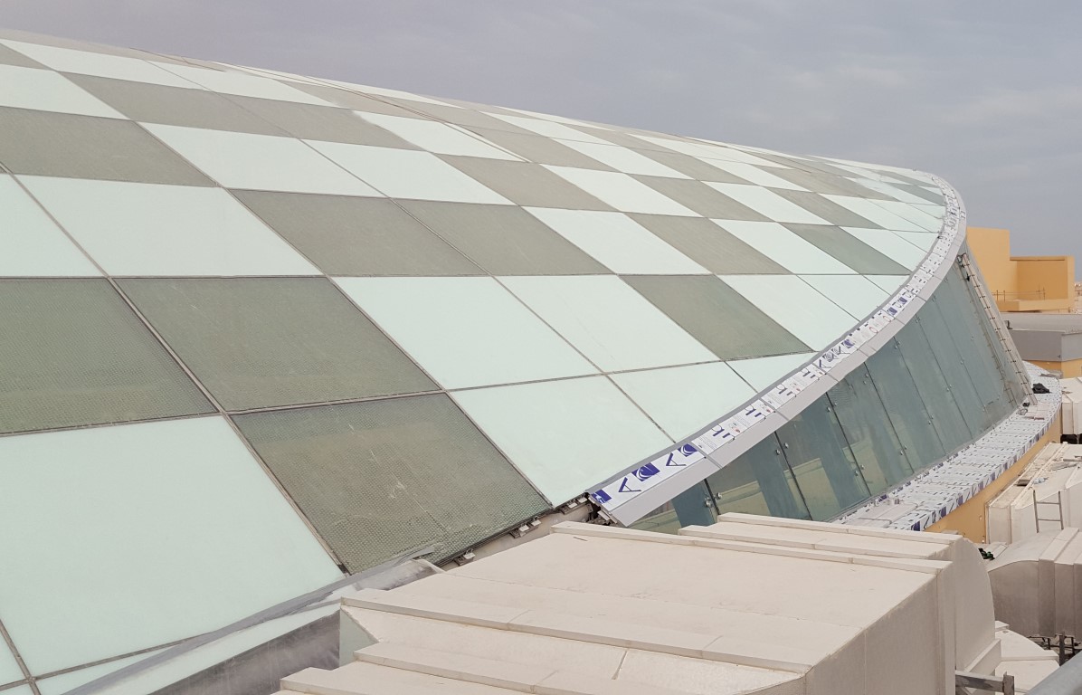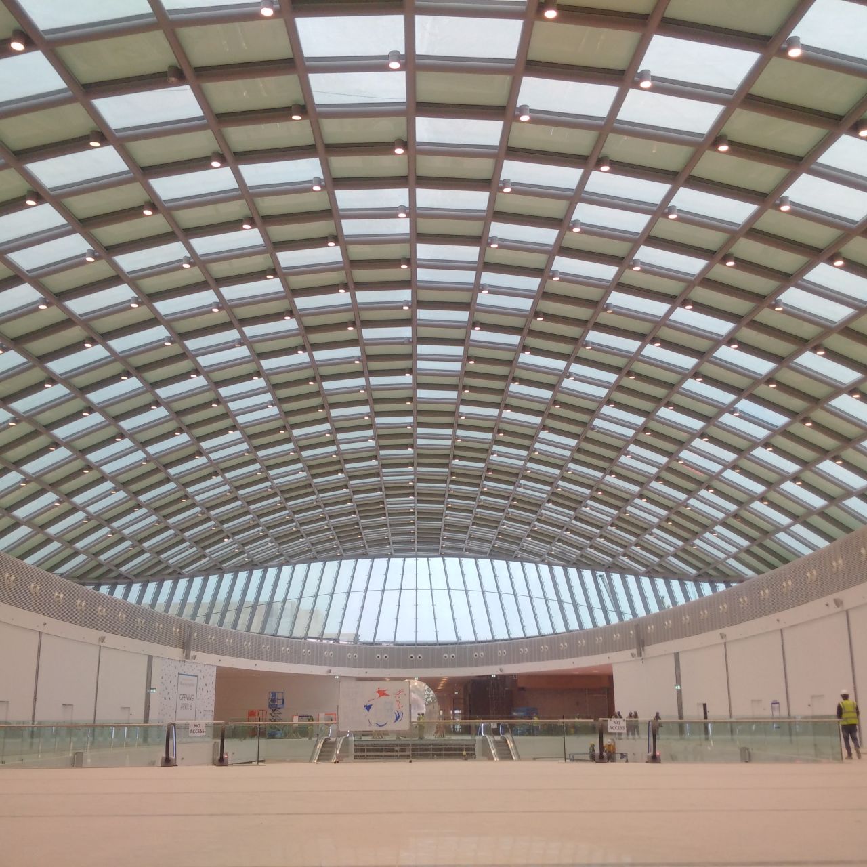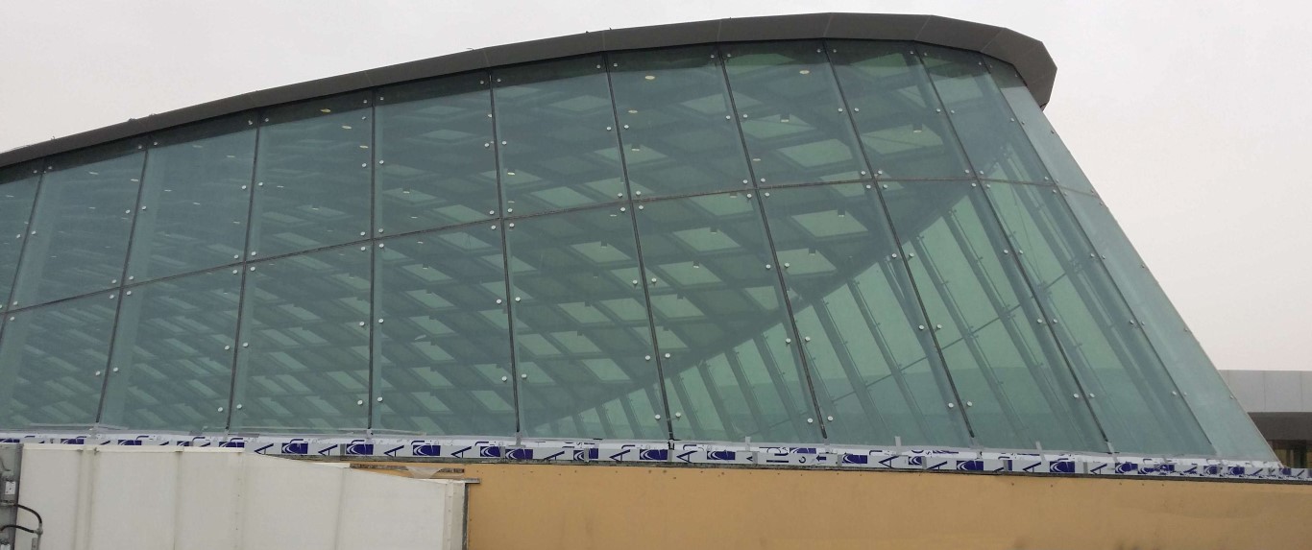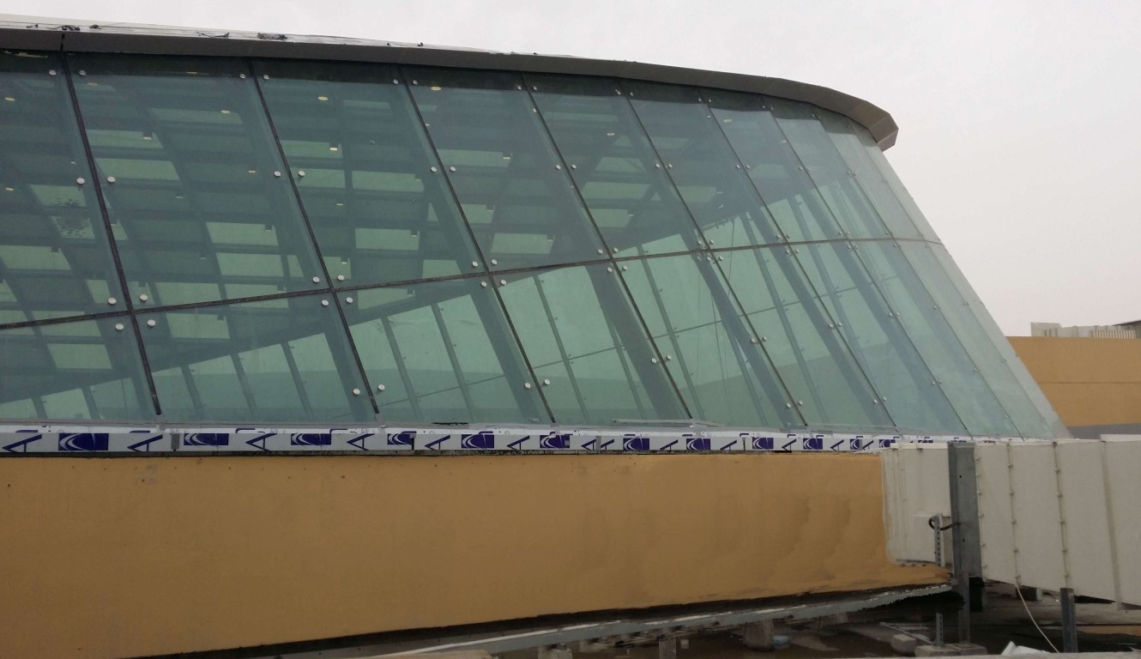- Location: Doha, Qatar
- Architects:DP Architects / Mace / Meinhardt
- Client:Bawabat Al-Sharmal Real Estate Company WLL, Qatar
- Completion:2017
- Type of Structure: Conventional Steel Structure, MERO Tubular Steel Structure (with bolted and welded connection joints)
Doha Festival City is a shopping/leisure complex with 500 shops on a total area of almost 330,000 m², located about 15 km north of Doha, the capital of Qatar.
The ellipsoidal roof has a total surface of approx. 3,700 m². Using a fixing solution developed by MERO, its insulated glass panels are point supported on a single layer conventional steel structure. The point supports have a sheet metal covering which allows the installation of lighting elements and accommodates the cables of the invisible power supply, giving top priority to the preservation of the architectural design. The roof opens to the front in a slanting facade structure. In order to create a visual continuity from the lightweight appearance of the roof to the facade, the insulated glass panels of the facade are supported on a construction of spider rotules. The heaviest glass panel weights about 900 kg.
The prefabricated segments of the structure were assembled on site. This allowed an optimization of the installation time and effort while maintaining the highest quality standards.
The technical data of the roof and the facade are as follows:
Roof:
Length 110 m
Width 43 m (at the widest point)
Grid 2.25 x 2.20 m (standard width)
Glazing insulated glass, frit dots/ opaque
Support point supported
Facade:
Height ~ 9.00 m (highest point)
Width of grid 2.20 m
Biggest glass panel 5.60 x 2.20 m
Heaviest glass panel 900 kg
Glazing insulated glass
Support point supported




