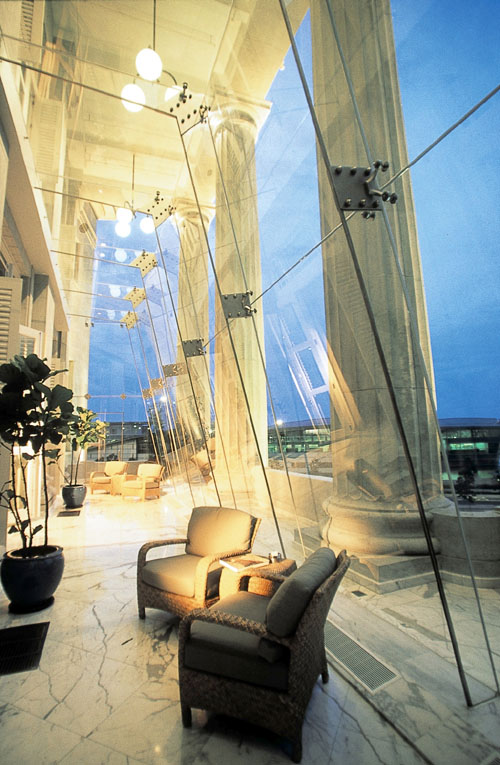- Location: Singapore
- Architects: Architects 61 Pte. Ltd.
- Completion: 2001
- Scope of Work: Glazing structure, cladding
- Substructure and cladding: Point-supported glazing
- Type of Structure: Supporting glass fins
"Weightless and transparent like a soap bubble" – in order not to obstruct the scenic view from the portico, the structure needed to virtually disappear. This was achieved by eliminating all notions of structural support and devising a composite system in which the glass operates as a component of the working structure. The resulting structure is uniquely transparent and graceful.






