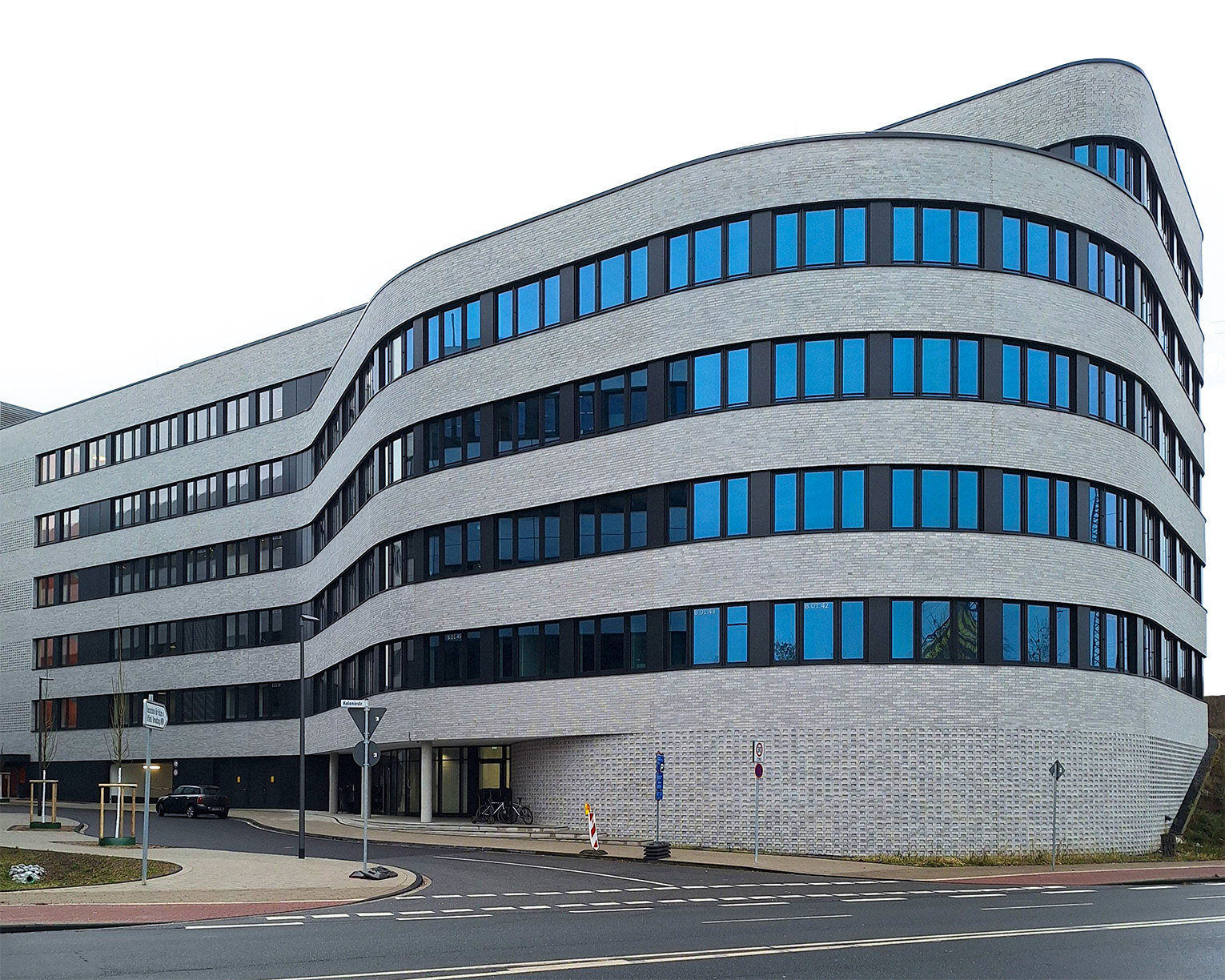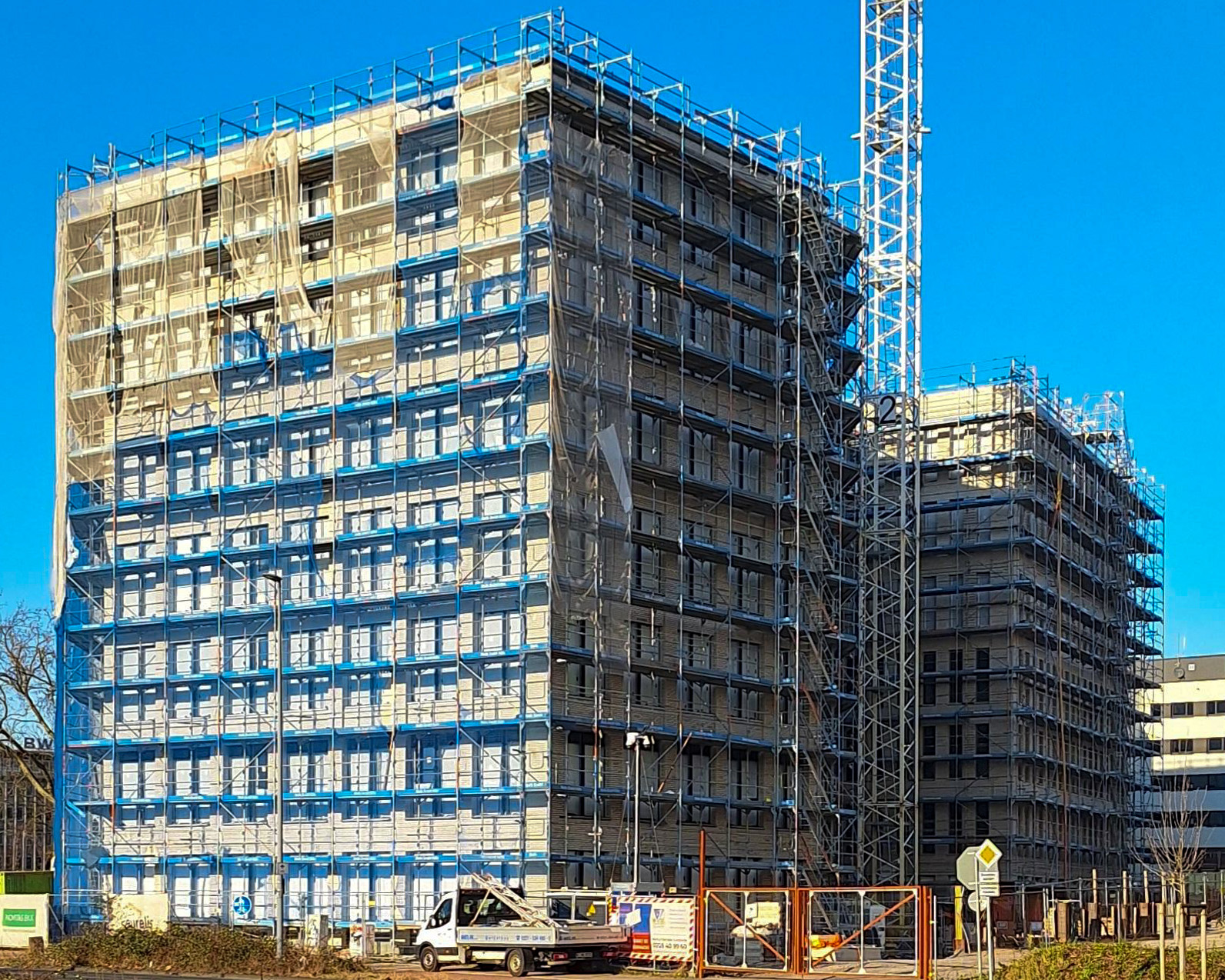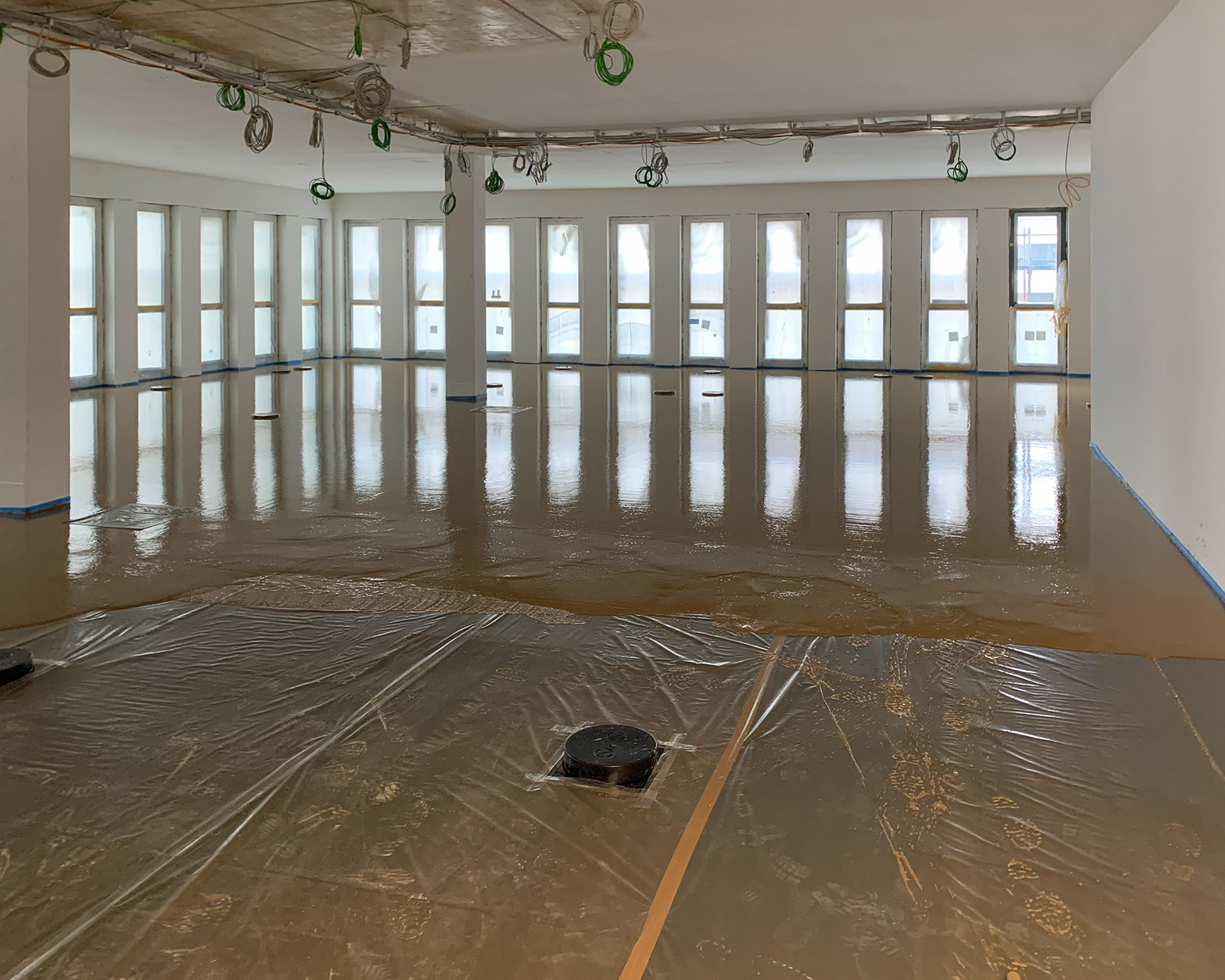MK04 & MK08 | Duisburg, Germany
Client MK04:
Aurelis 25. Objektgesellschaft Duisburg
MK04 GmbH & Co. KG
Mergenthalerallee 15-21
65760 Eschborn
Architect MK04:
STEAM Architekten
Vogel Buchwald Mellinghaus
Partnerschaft mbB
Düsseldorf
Client MK08:
Aurelis 17. Objektgesellschaft
FHöV Duisburg GmbH & Co. KG
Mergenthalerallee 15-21
65760 Eschborn
Architect MK08:
Heinle, Wischer und Partner
Freie Architekten GbR
Stolkgasse 25 - 45
50667 Köln
Floor systems:
Wet Hollow Floor
Combi A - 35 AEV–3
Access Floor
Type 6 N36 with Linoleum
Floor coverings (on site):
Carpet, needlefelt, natural stone, linoleum
Total area:
approx. 16.400 sqm
Completion:
MK04 - 2023 / 2024
MK08 - 2022 / 2023
The Aurelis Objektgesellschaften constructed these innovative office buildings at Duisburg Central Station in cooperation with our client, Hochtief Infrastructure GmbH, Building NRW in Düsseldorf. In total, the approx. 16,400 sqm of hollow and raised floors are spread over these two buildings on the ground floor - 6th floor in MK04 and floors 1 - 5 in MK08.
For the DGNB "Gold" certification of both buildings, particular attention was paid to the selection of ecological and sustainable building materials for the interior fittings.






