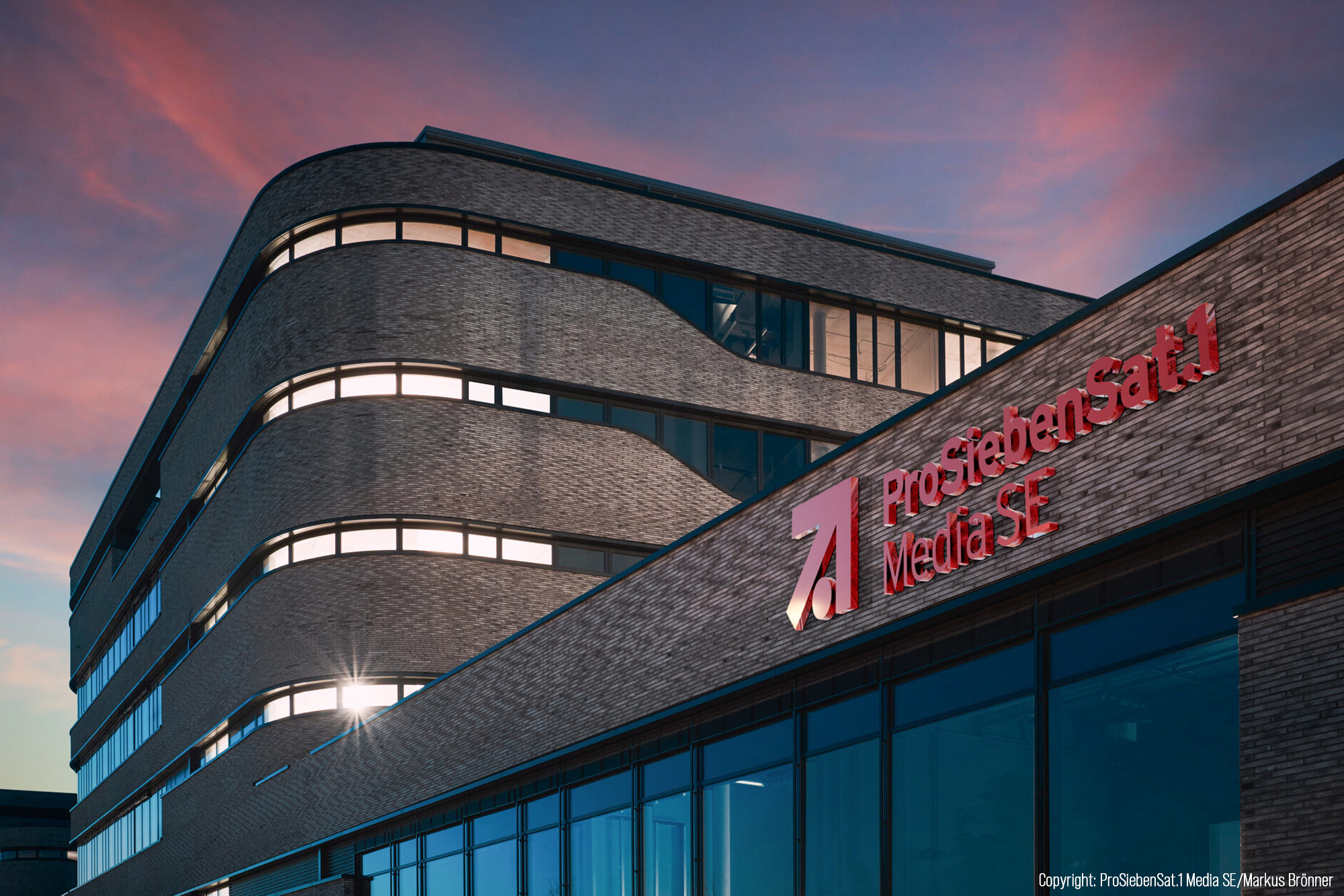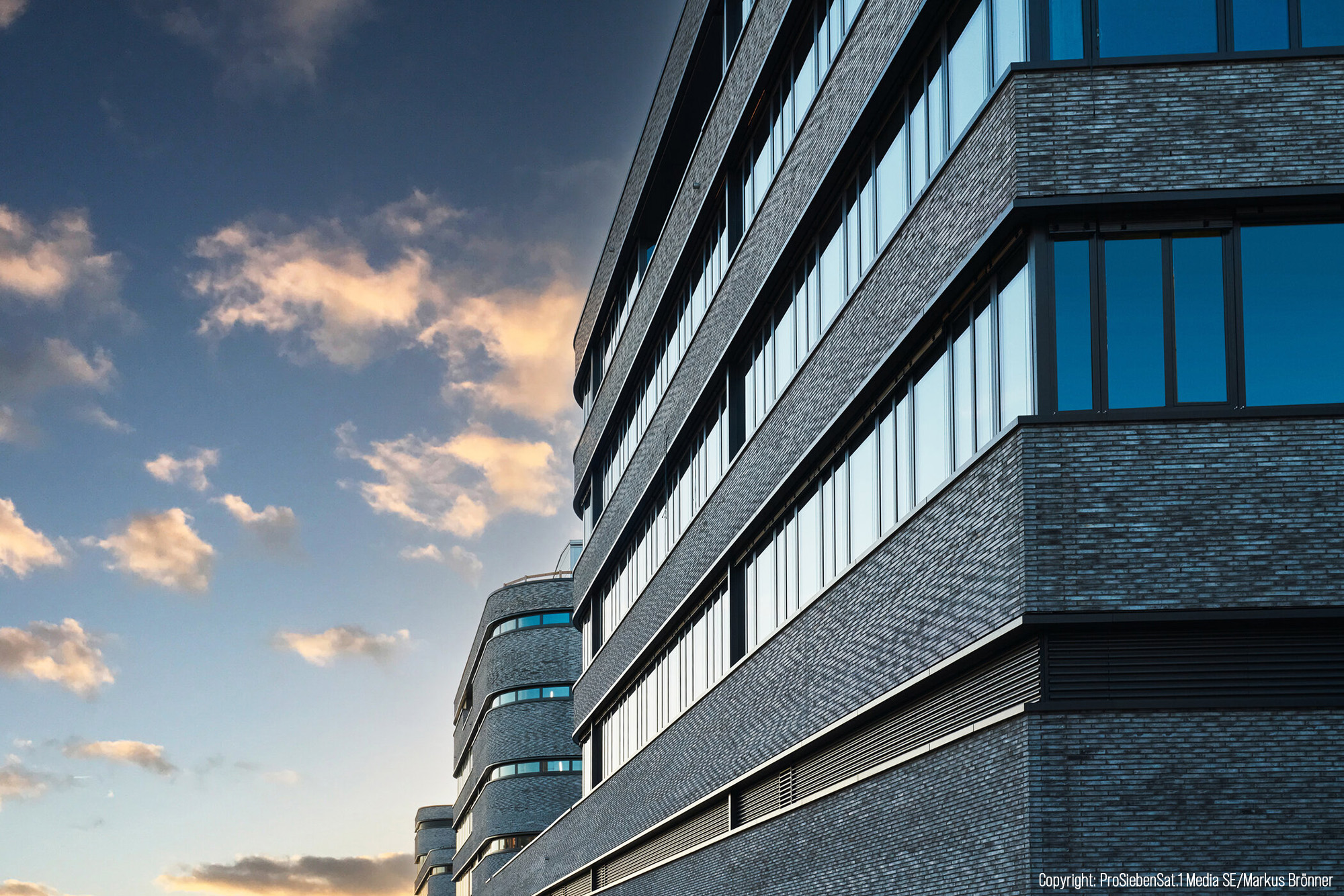New Campus ProSieben-Sat.1 | Unterföhring - Germany
Client:
ProSiebenSat.1 Media SE
Medienallee 7
85774 Unterföhring
Architect:
Kohlbecker Gesamtplan GmbH
Elsenheimerstraße 41
80687 München
Floor systems:
Hollow Floor
Combi A-35 AEV-3
Combi T 32 GFV-5
Combi T 38/18 GFV-13
Hollow Floor duct 600 mm width
Hollow Floor duct 1200 mm width
Access Floor
6 NB36 without covering
6 NB38-6000 with PVC
2-600/6 NB36-6000 with Lino conductive
2-600S/6 NB36-6000 with PVC
Surface area:
7.820 m²
Completion:
2021-2024
External View
Earlier this year, ProSiebenSat.1 Media SE built the first construction phase of its New Campus in Unterföhring.
Our Access Floors and Hollow Floors were installed in the office building, the data center and the studio area (POC). In order to achieve LEEDv4 “Gold” certification for all buildings, special attention was paid to ecological and sustainable building materials when selecting the components for the interior fit-out. In the office areas, our Combi A Hollow Floor and type 6 access flooring without covering were predominantly used, while a type 2 control room floor with hard coverings was used in the technical rooms and the data center.
Due to the sensitive camera work and extremely high demands on load absorption and flatness, the studio area (POC) was designed with our heavy-duty dry Hollow Floor Combi T 38/18 GFV-13 and a special coating on site.





