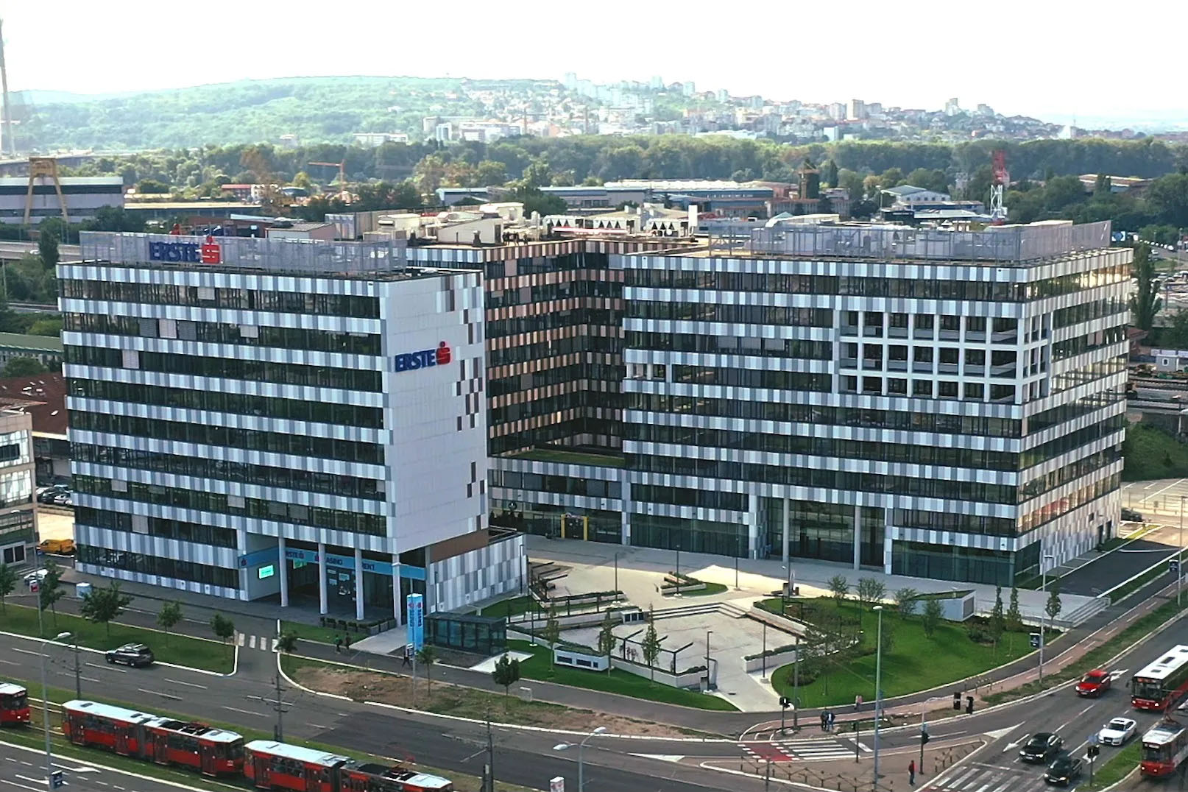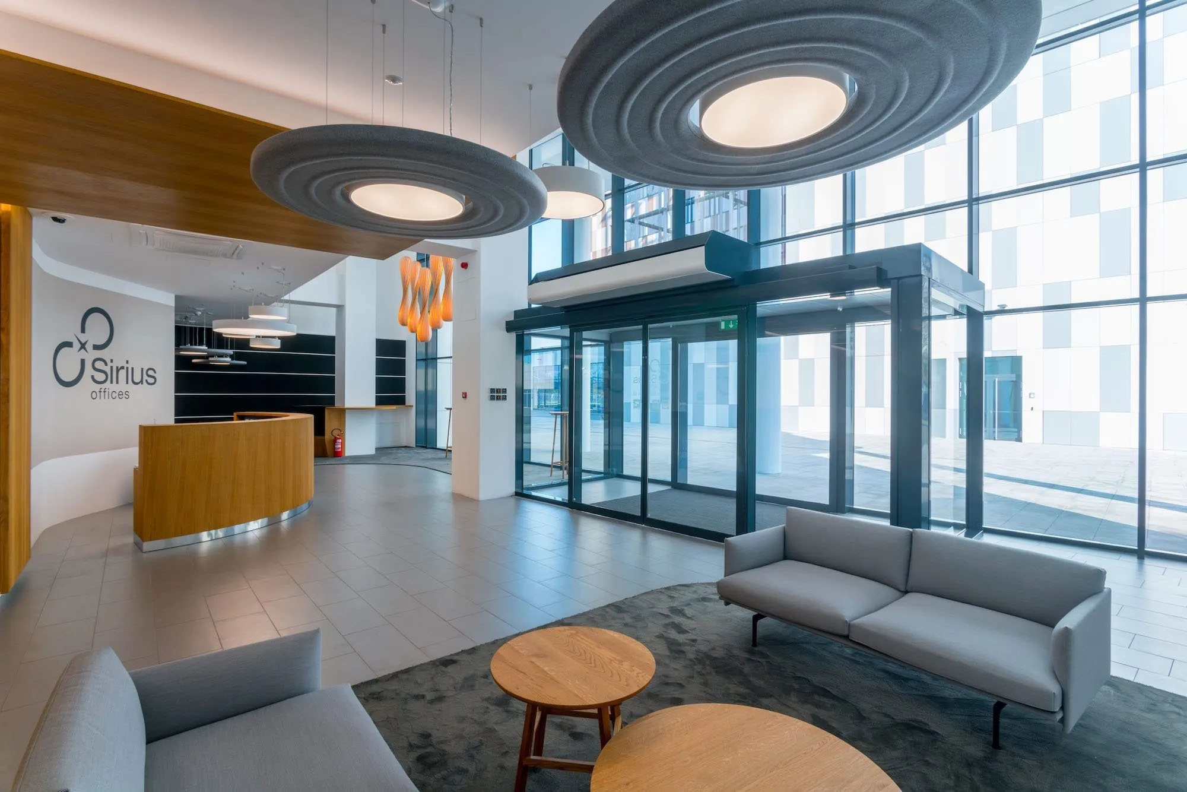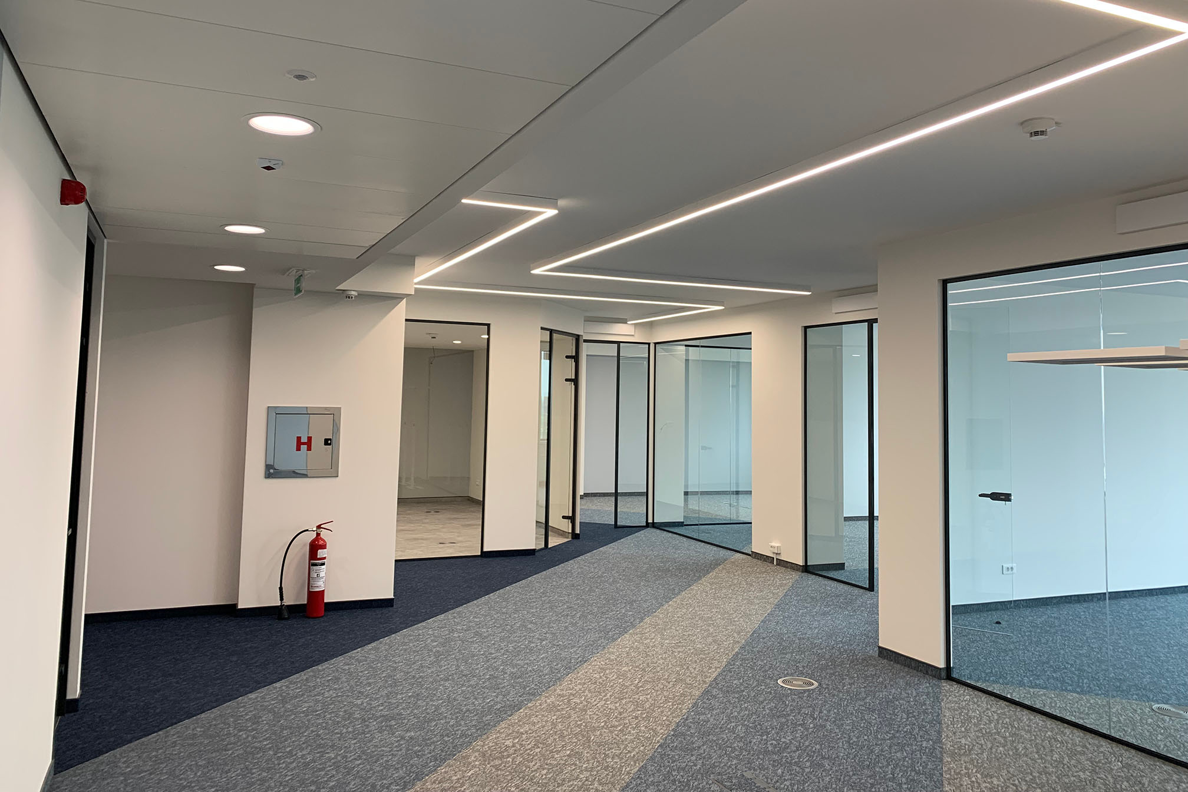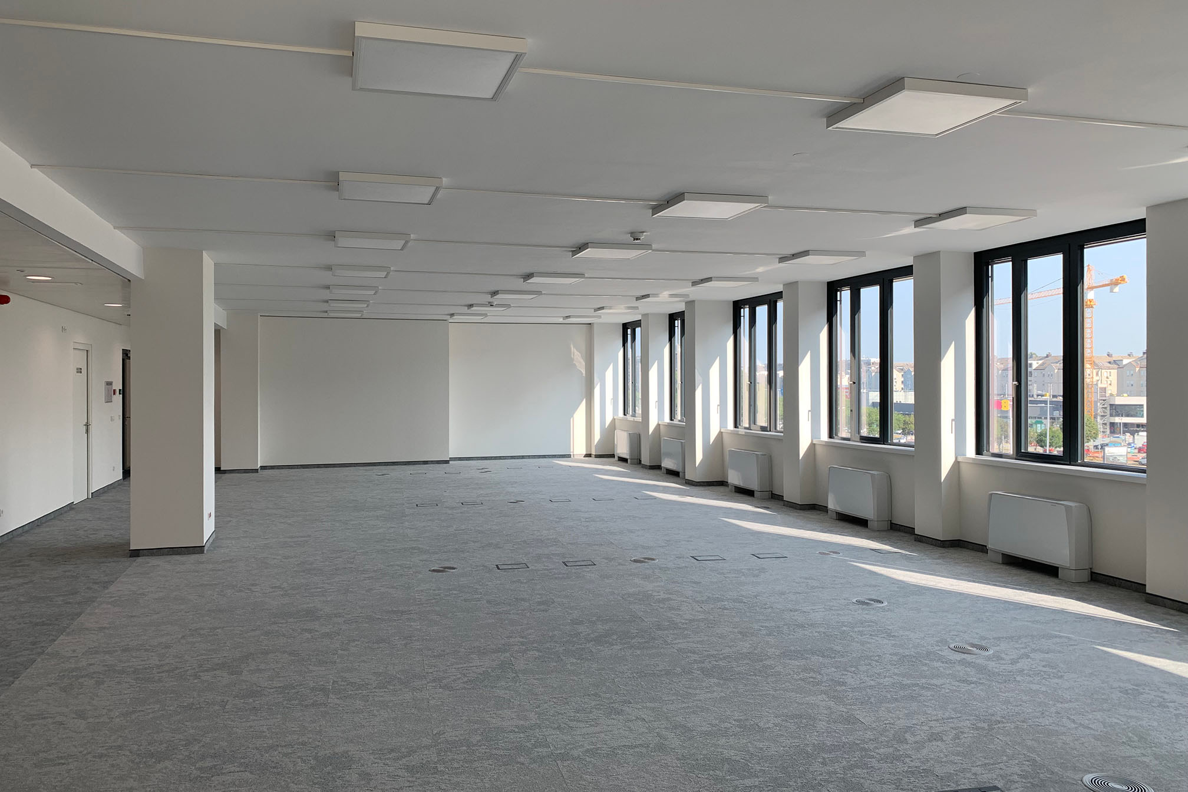SIRIUS OFFICES | Belgrade, Serbia
Client / Investor:
IMMORENT SINGIDUNUM D.O.O. ERSTE GROUP IMMORENT Austria
General Contractor:
Strabag, Belgrade, Serbia
Dealer / Installer:
Opreming d.o.o. Belgrade
Floor Systems:
Complete office area 22,000 sqm. Access Floor Type 5 NB38, without Floor covering and with PVC Conductive, Dry Hollow Floor Combi T 36
Completion:
2016 – 2020
Exterior view of the building complex
The Sirius complex consists of 3 office buildings of the Class A business center, Sirius A1, A2 and Sirius B, connected by a common park and an underground garage. All 3 buildings consist of 8 floors of office space, ground floor and 2 floors of underground garages. The total area of the office space raised Access Floor is 22,000 sqm. Air conditioning of the entire space is done through the plenum of the Access Floor. For this purpose, a special examination of the air permeability of the Access Floor was carried out by control measurement according to the Blower-Door system test.
The Sirius complex meets the highest ecological standards and is classified as "Excellent" according to BREEAM. Furthermore, the client is a participant of the Serbia Green Building Council, which is a member of the World Green Building Council.







