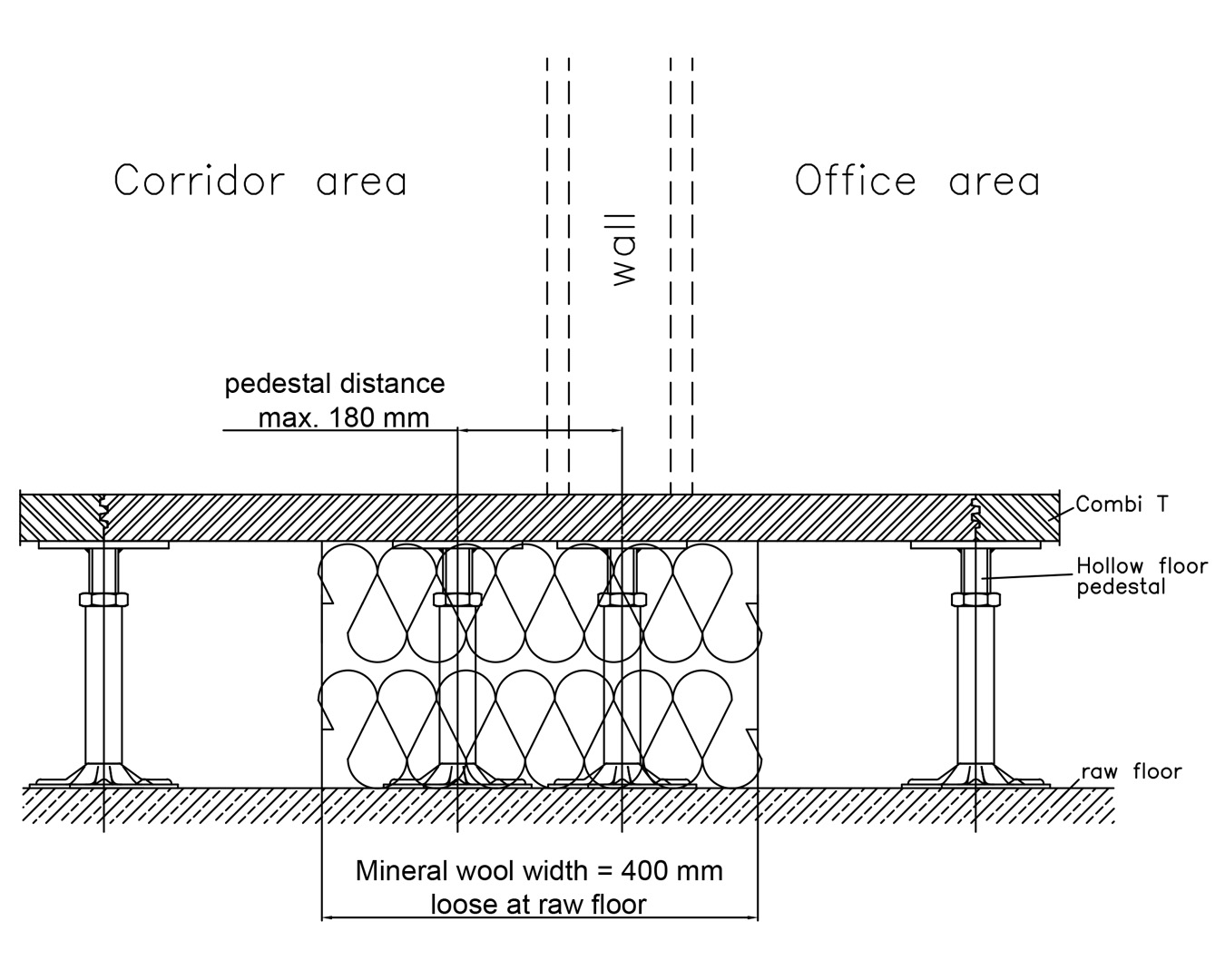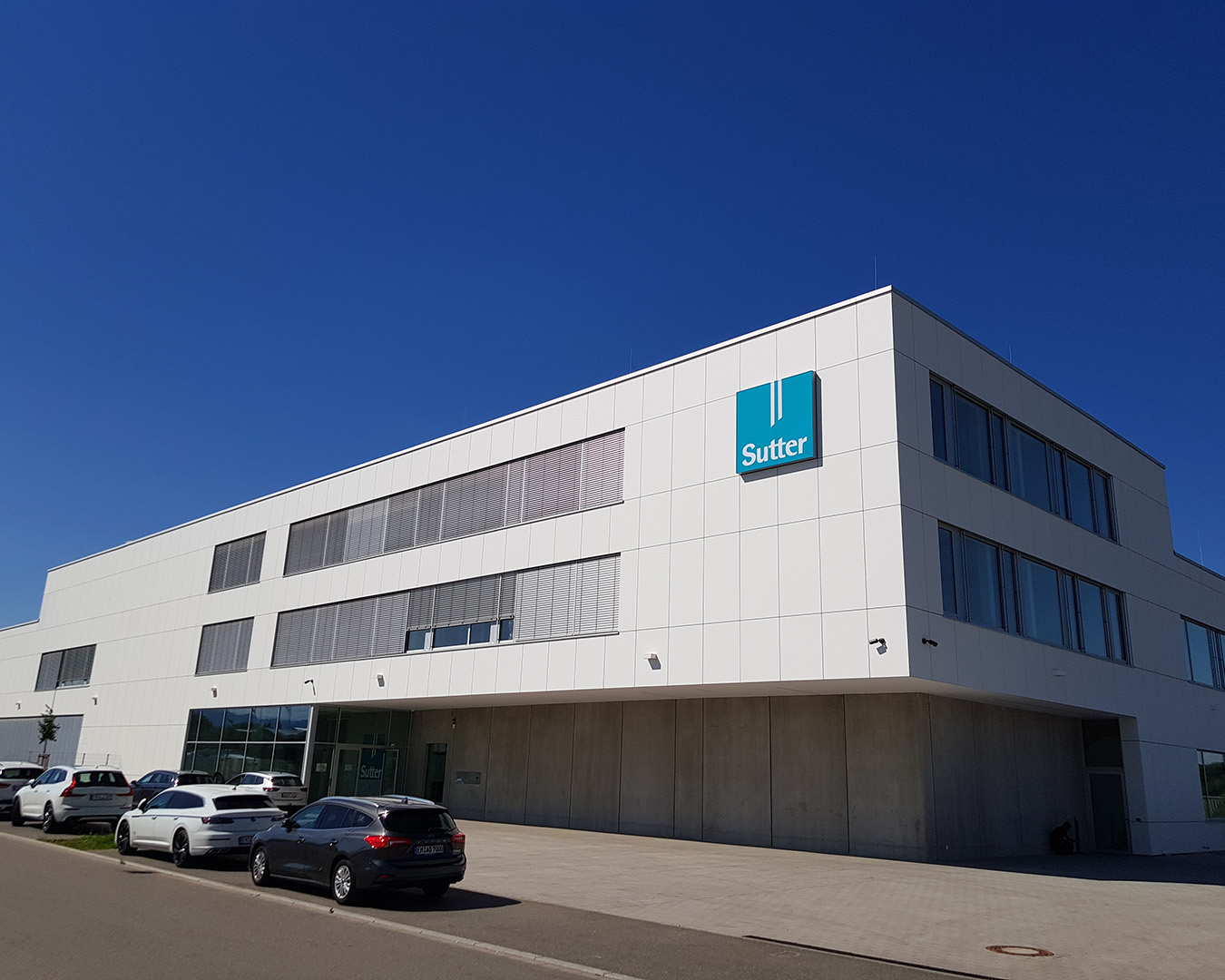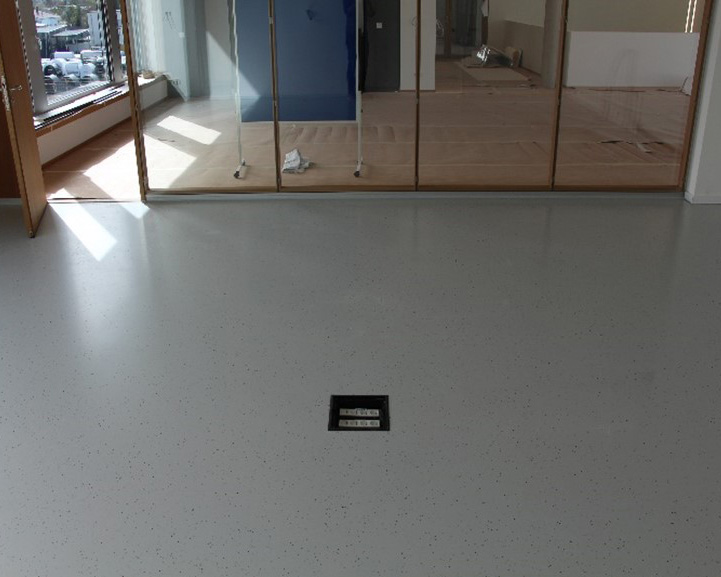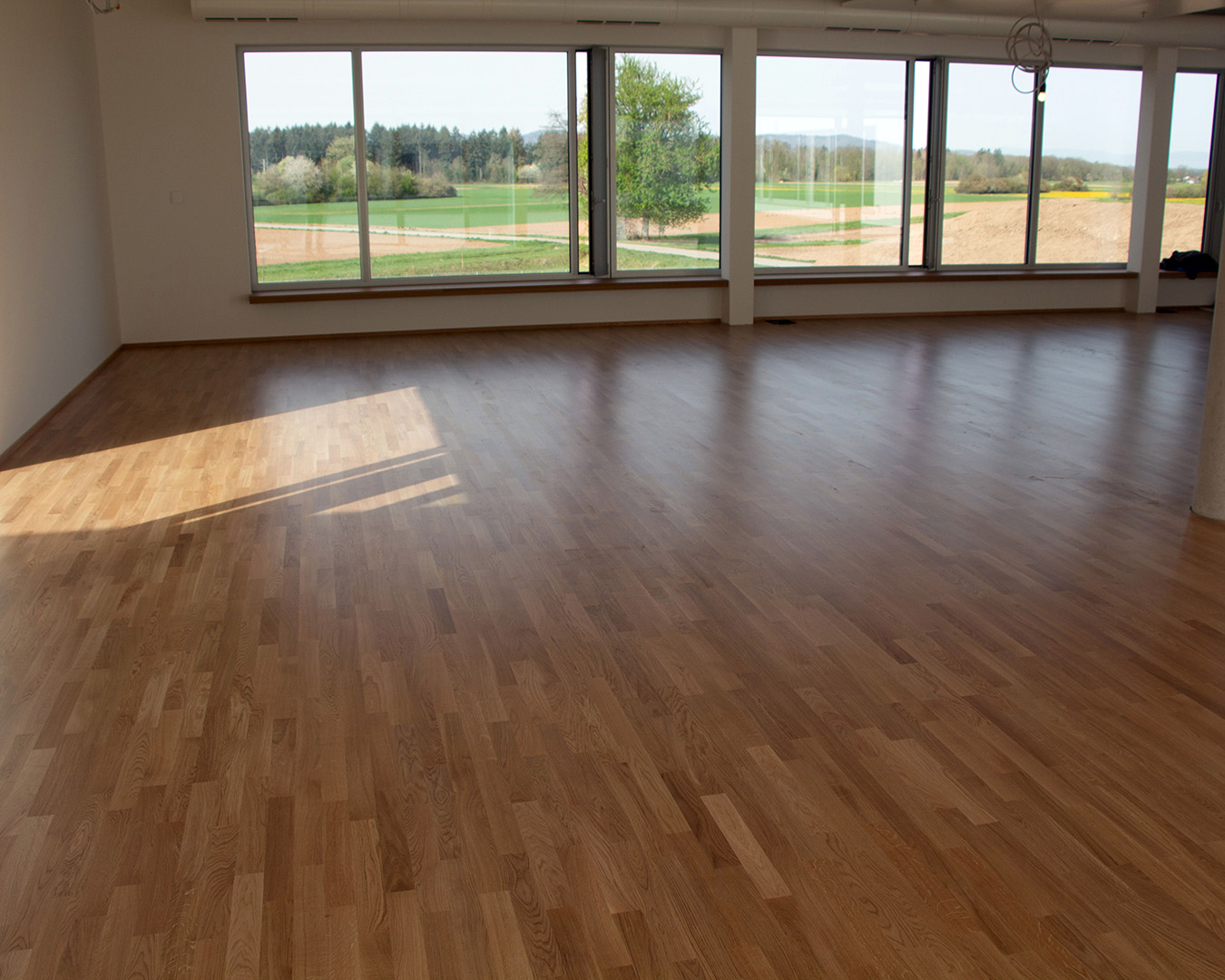Sutter Medizintechnik | Emmendingen
Client:
Sutter Medizintechnik Freiburg
Architect:
Atelier für Architektur Räther &
Höfflin Konstanz
Site Management:
Trium Novem GmbH Offenburg
Floor systems:
Dry hollow floor for 5 kN point
load Type Combi T 32 GFV-5,
3400 m² and Combi T 36 GFV-5,
100 m² for stone coverings
Completion:
2021/2022
The entire administration area on the 1st and 2nd floor was equipped with a dry hollow floor. Due to the different thicknesses of the floor coverings, such as carpet, parquet, stone or coatings, separating cuts in the area of the floor covering changes have been executed.
These are also used for sound decoupling and to absorb changes in length due to fluctuating climatic conditions. To realise the desired sound insulation requirements, a further 500 m of separating cuts and absorber bulkheads were carried out. In open-plan office areas, a further approx. 160 m of sound decoupling was prepared. Necessary additional pedestals and absorber bulkheads were installed, and the floor panels can be subsequently cut if required.
The planning of the floor grid was designed in such a way that all 110 electrant cut-outs were produced plate-centred in the factory, thus avoiding dust development on the construction site.







