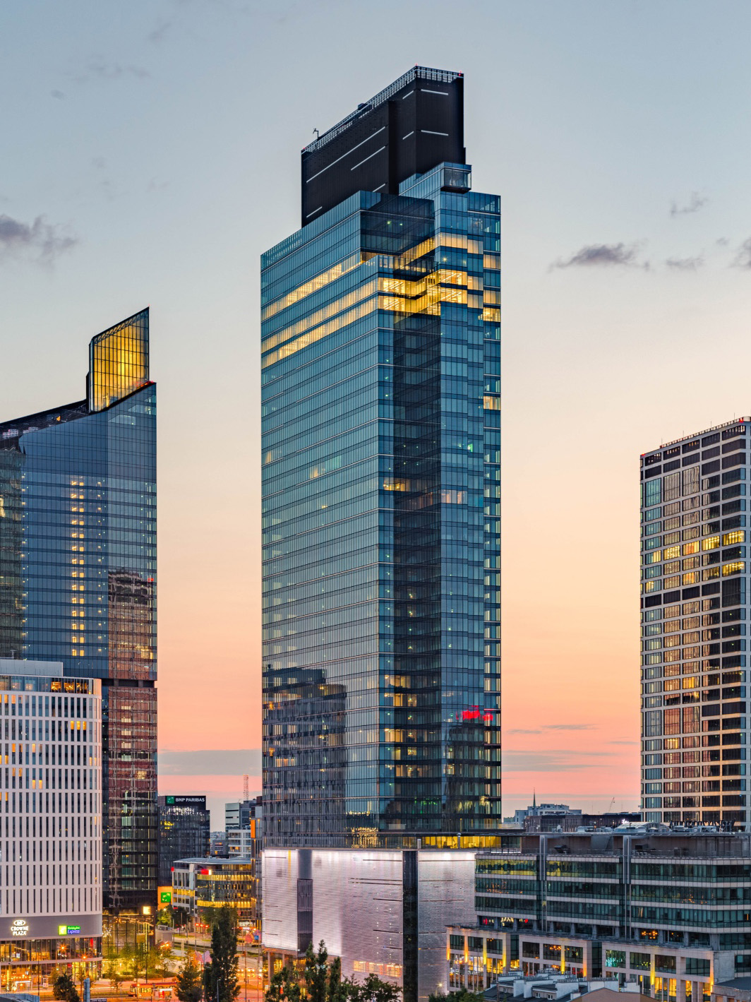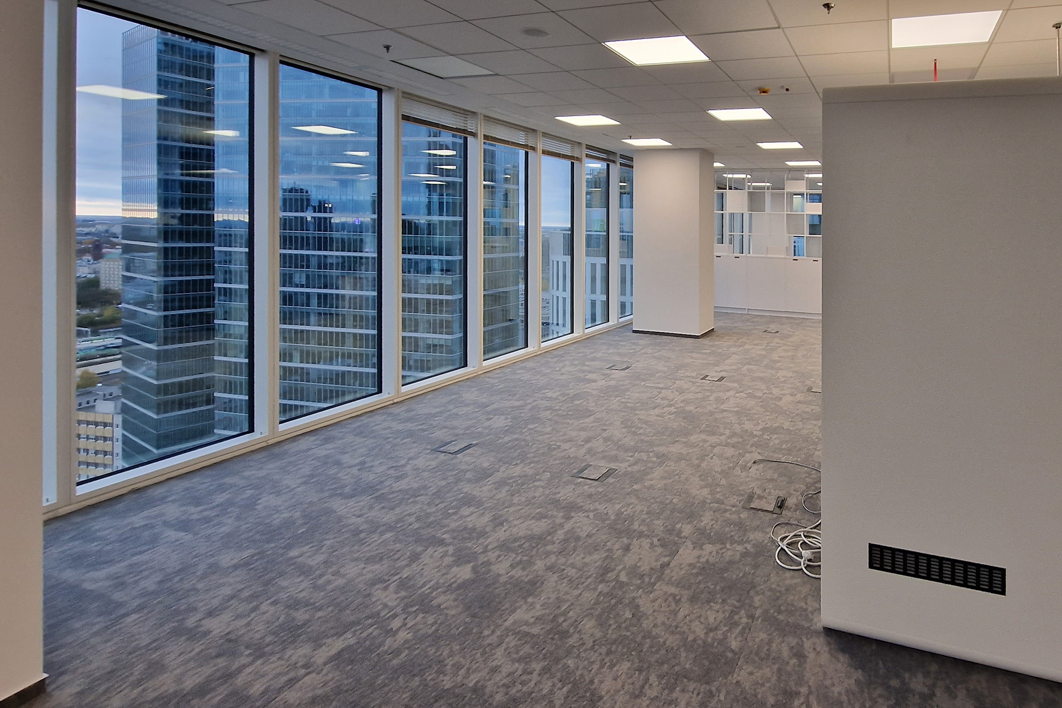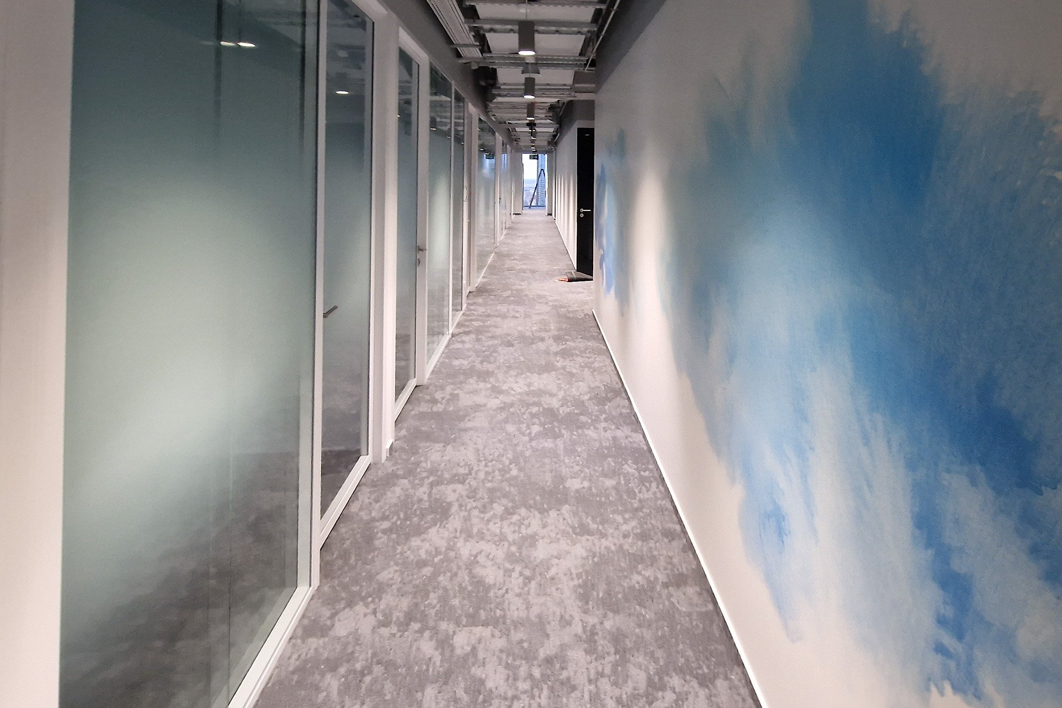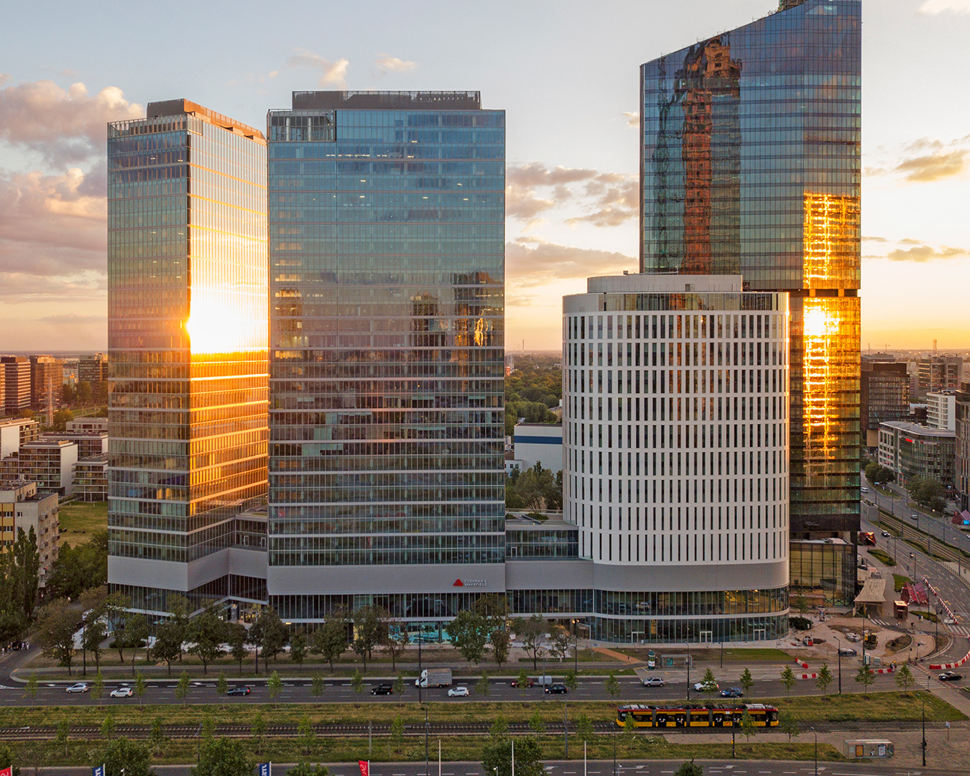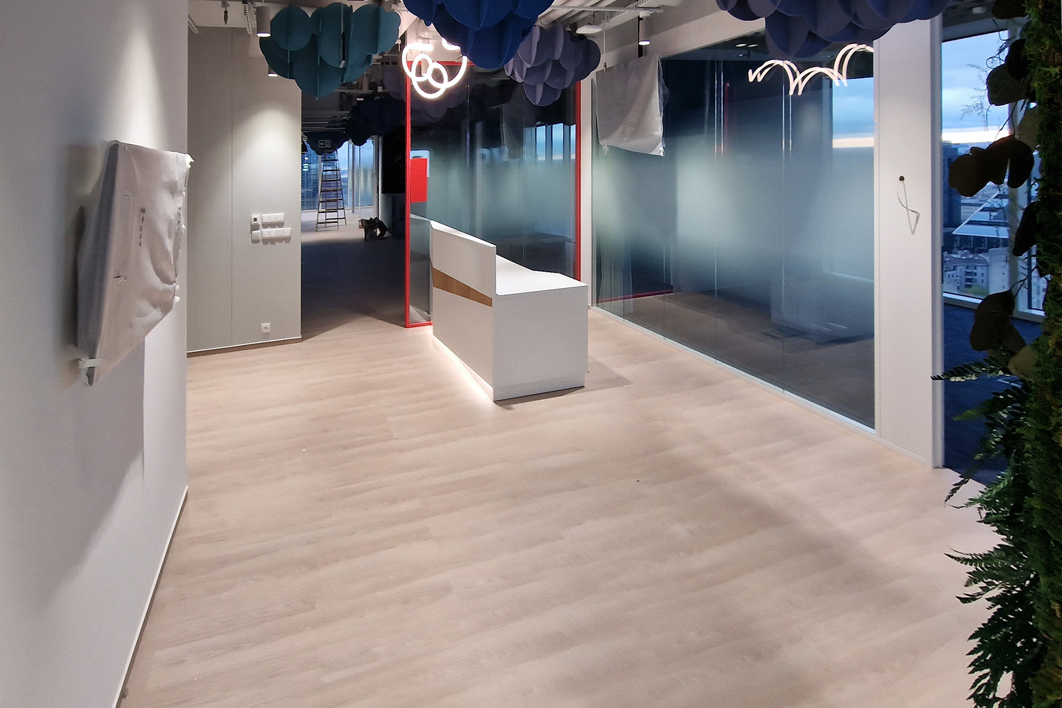Warsaw Unit | Warsaw - Poland
Client:
Ghelamco Poland
General Contractor:
Ghelamco Poland
Architects:
Projekt Polsko-Belgijska Pracownia Architektury
MERO-TSK partner:
MERO-TSK, Polska
Floor systems:
50.000 m2 access floor type 5GBB30
7.000 m2 hollow floor type Combi-T36
Completion:
2023
The building has 46 floors, 14 elevators, 57,000 m² of office and commercial space and 456 parking spaces. The first floor of the building will house service and catering spaces as well as a three- level underground parking garage. The parking lot extends over 8 levels above ground. The skyscraper is equipped with 14 elevators, including some with panoramic views.
A Dragon Skin facade was used for the Warsaw section. A kinetic facade consisting of several thousand moving tiles that reacts to gusts of wind and thereby creates unique images. This type of facade was realized for the first time in Poland. On the top floor of the skyscraper is a terrace surrounded by a glass wall.




